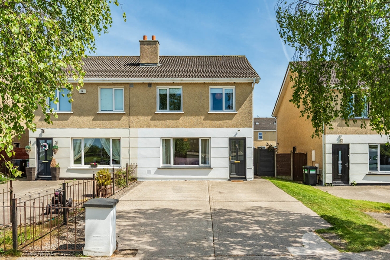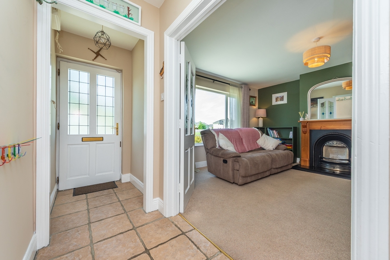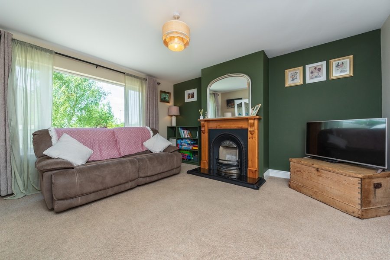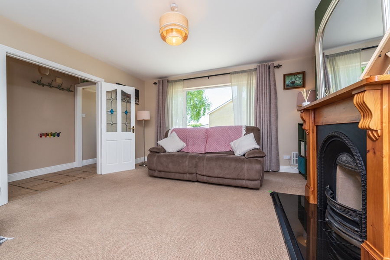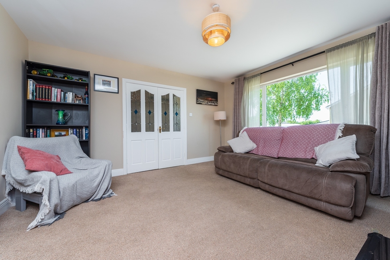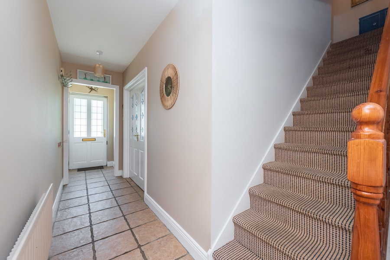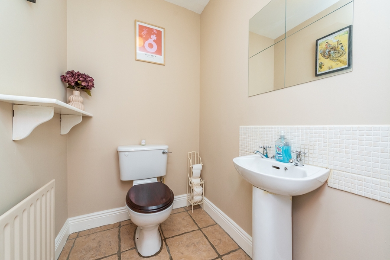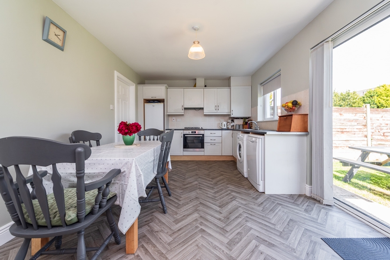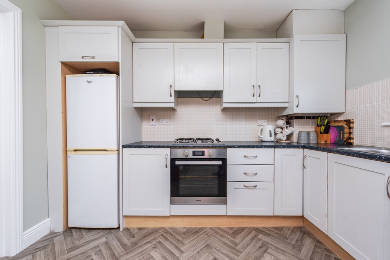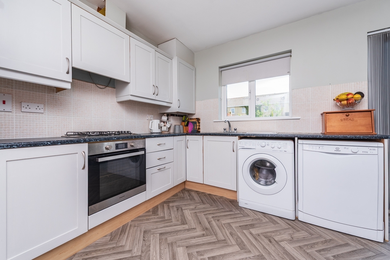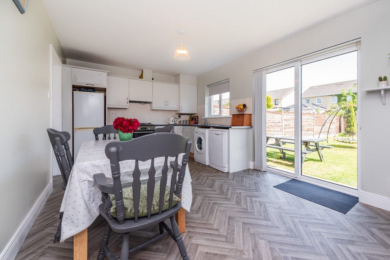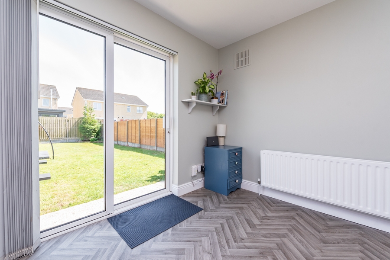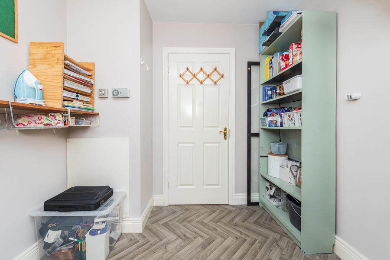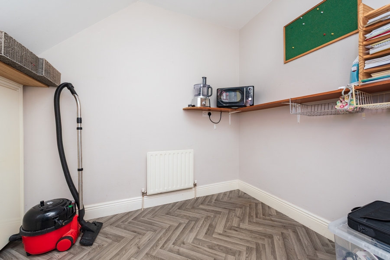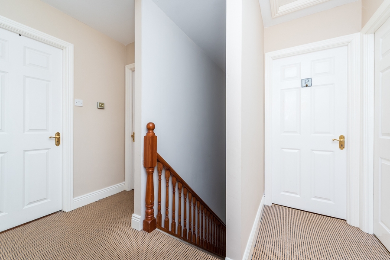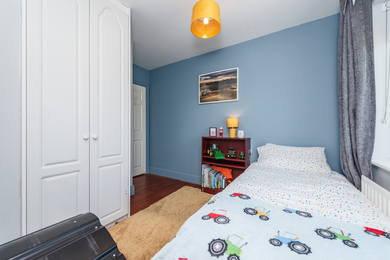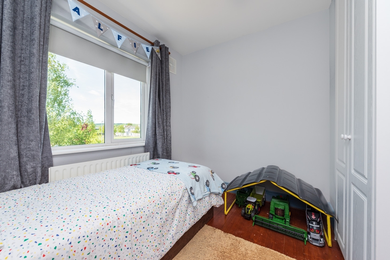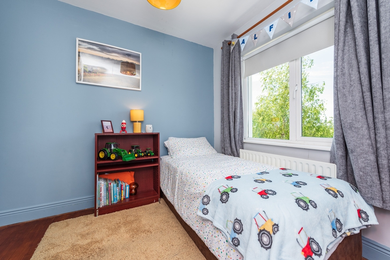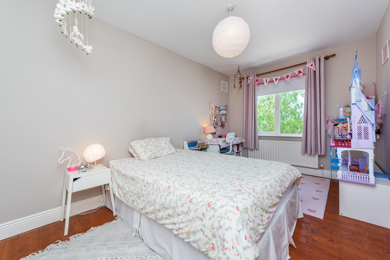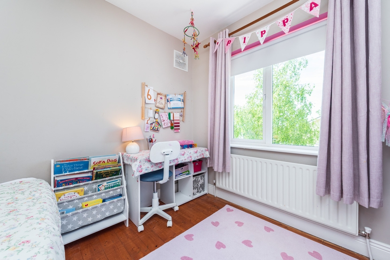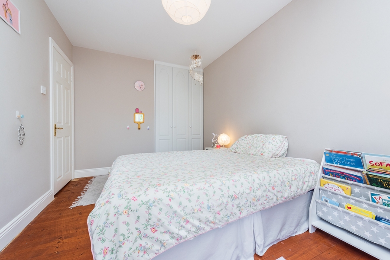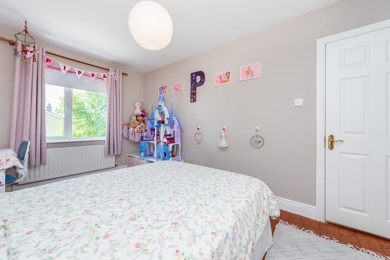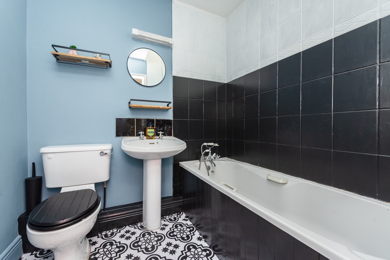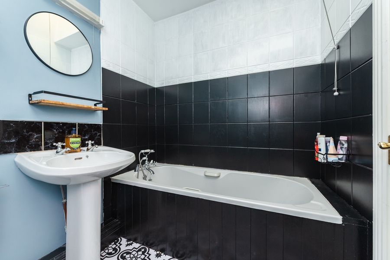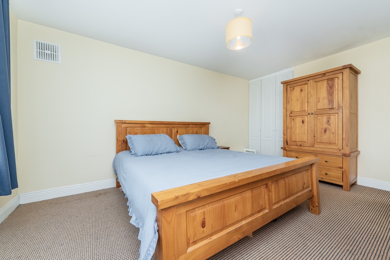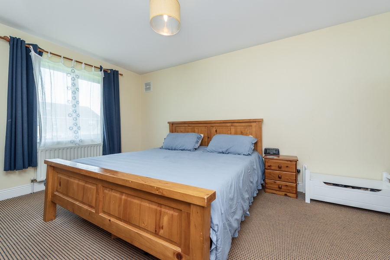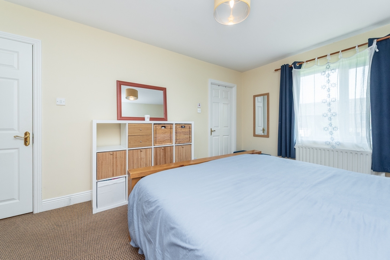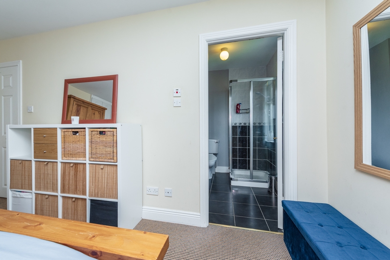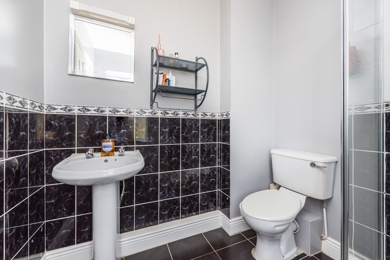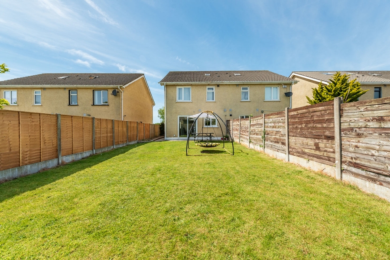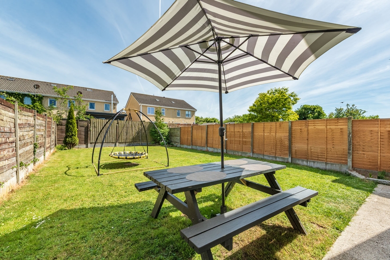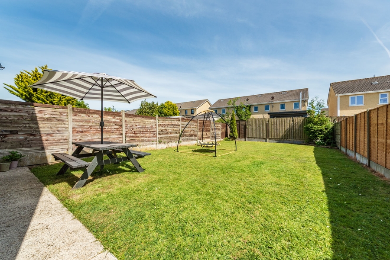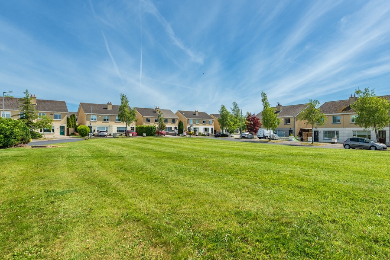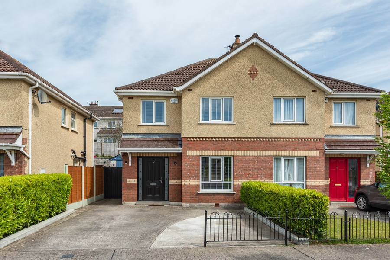81 Loughminane Green, Kildare, Co.Kildare R51 T997
3 Bed, 3 Bath, Semi-Detached House. Guide Price. €334,000. Viewing Strictly by appointment
- Property Ref: 732
-

- 300 ft 116 m² - 1249 ft²
- 3 Beds
- 3 Baths
Mc Wey Auctioneers are delighted to bring this lovely three-bedroom family home to the market. A choice position within the development in a quiet Cul de Sac, it enjoys an enviable outlook over a large green open space and is ready for immediate occupation. This property offers spacious, well-designed accommodation and is perfect for families, first-time buyers, or investors alike.
Extending to an impressive 116 sq mts all rooms are light filled and the layout is designed with modern living in mind. Presented in excellent condition the accommodation includes; welcoming hallway with guest WC, well appointed sitting room with open fireplace. Kitchen/Dining room with fitted units & patio doors opening onto rear back garden. Utility room with additional storage under stairwell, while on first floor there are three generously sized bedrooms with master en-suite family bathroom with fitted suite.
Location:
No. 81 is ideally situated just a short walk from Kildare Town Centre, Kildare Train Station, and the renowned Kildare Village Outlet. The M7 motorway is easily accessible, providing excellent connectivity to Dublin and the rest of the country.
This is a fantastic opportunity to acquire a well-located, turn-key home in a family-friendly area with superb amenities and transport links close at hand.
OUTSIDE
Front driveway with ample car parking for two cars. Side entrance to rear enclosed garden
PROPERTY ACCOMMODATION
- Entrance hall: 7 x 1.1 Tiled flooring
- Sitting room: 4.3 x 4.4 Carpeted flooring
- Double doors for hallway
- Guest WC: 1.7 x 1.3 Tiled floor
- WC & WHB
- Kitchen/Dining area: 5.4 x 3.2 Fitted kitchen units, tiled flooring. counter, gas hob, electric oven
- Stainless steel sink unit
- Patio doors to rear garden
- Utility room: 2.4 x 2.4 Counter work top
- Tiled flooring
- Storage under stairwell
- UPSTAIRS – Carpeted Stairwell
- Master bedroom: 3.3 x 4.6 Built-in units and
- carpeted floor
- En-suite: 2.1 x 1.8 Tiled flooring
- Triton shower
- WC & WHB
- Bedroom 2: 2.7 x 4.4 T & G wood floors
- Fitted units
- Bedroom 3: 3.5 x 2.6 T & G wood floors
- Built-in units
- Bathroom: 1.9 x 2 Tiled Flooring Bath with shower head
- WC & WHB
FEATURES
- ? Excellent decorative condition
- ? Generous rear garden
- ? Well-appointed accommodation
- ? Family orientated development
- ? GFCH
- ? Ready for immediate occupation
- ? Quiet Cul De Sac
- ? Walking distance to Town Centre & all amenities
- ? Convenient to M50
