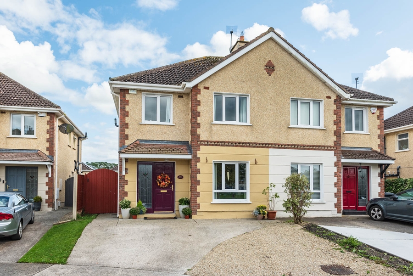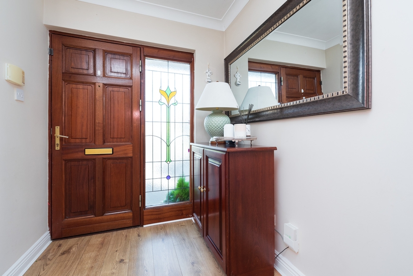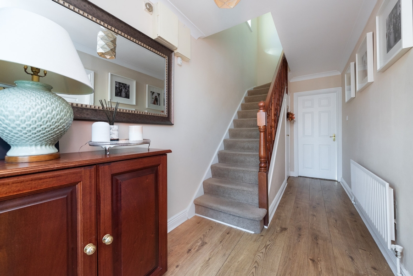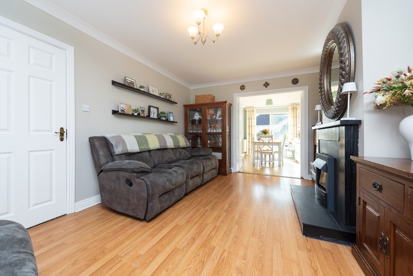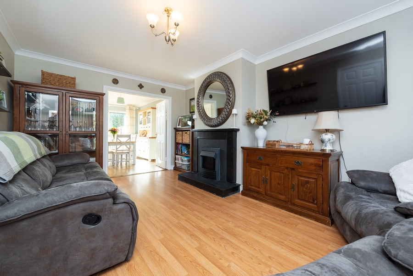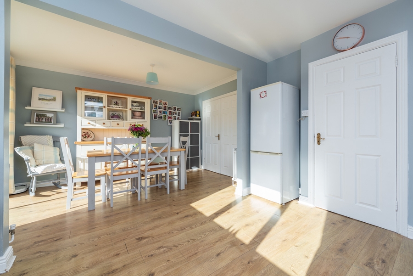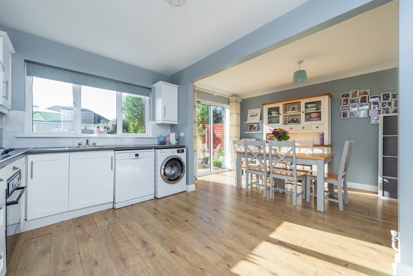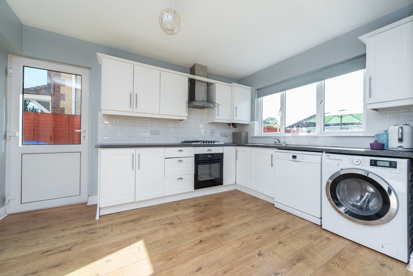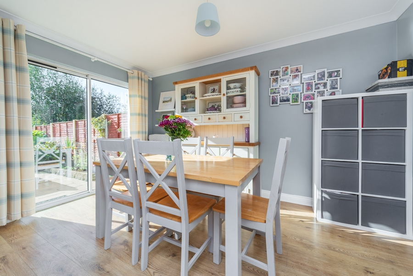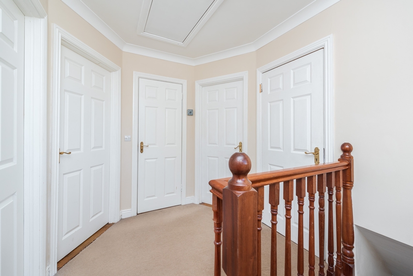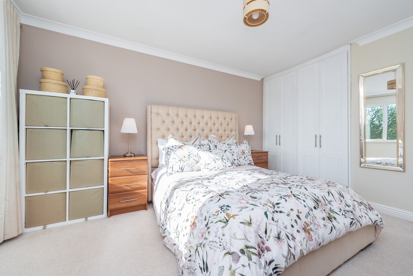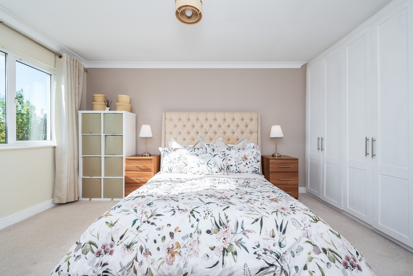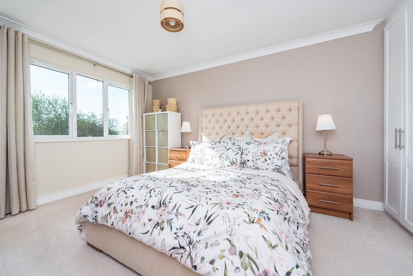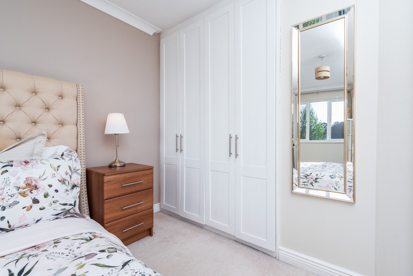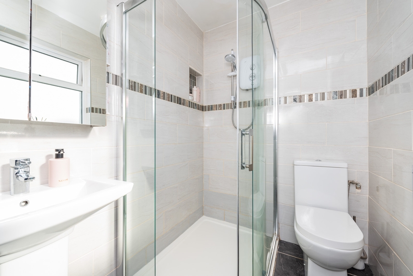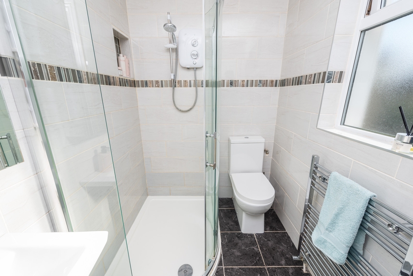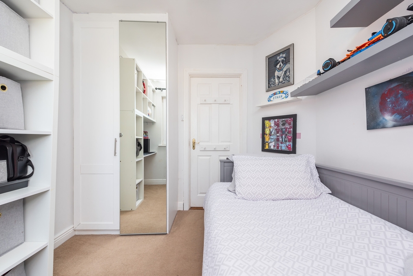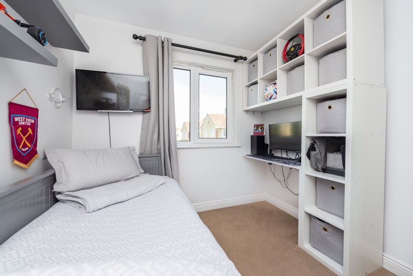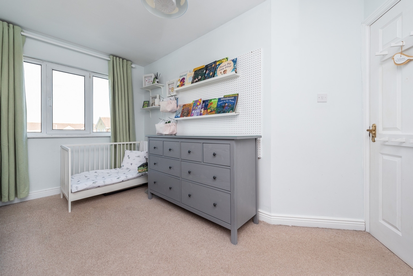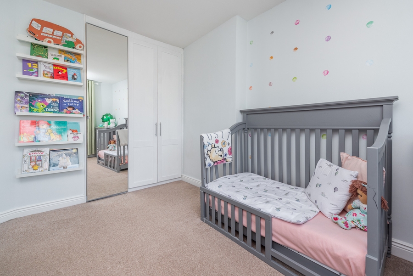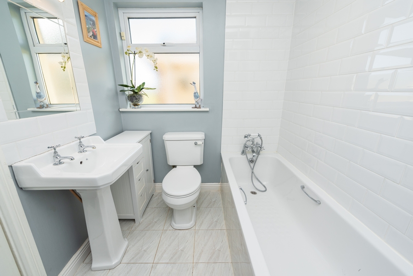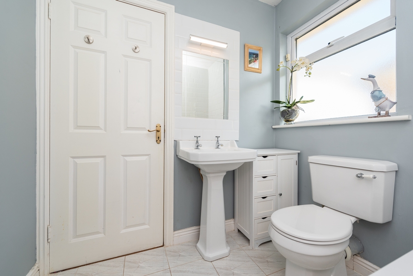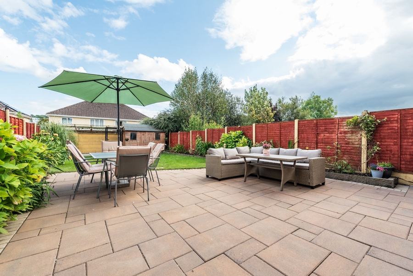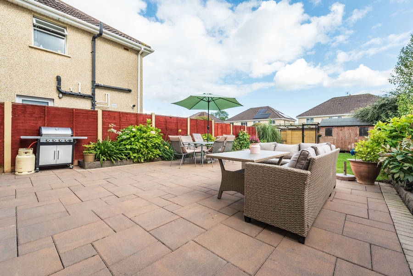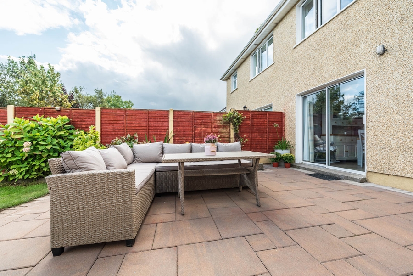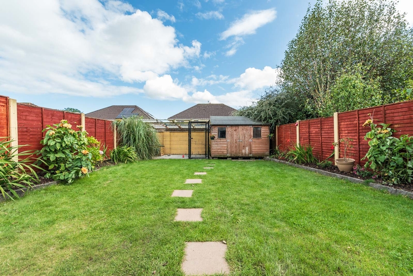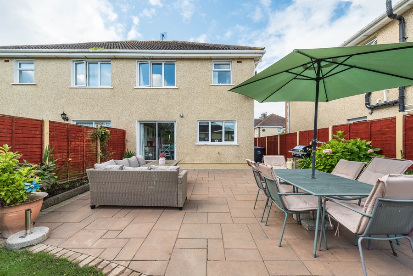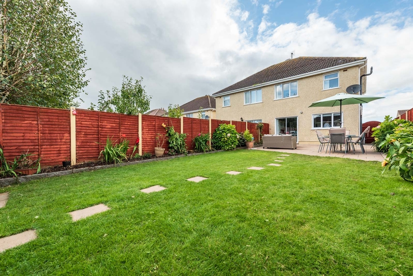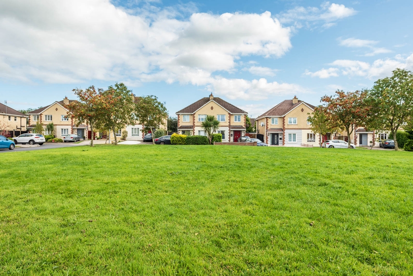81 Ruanbeg Avenue, Ruanbeg Manor, Kildare
3 Bed, 3 Bath, Semi-Detached House. SALE AGREED. Viewing Strictly by appointment
- Property Ref: 712
-

- 300 ft 99 m² - 1066 ft²
- 3 Beds
- 3 Baths
McWey Auctioneers take great pleasure introducing to the market this well-appointed three bed semi-detached home. Ideally positioned in a quiet Cul de Sac overlooking large well-maintained green space, ideal for young children.
Tastefully presented with well proportioned internal accommodation to include inviting entrance (with guest w.c.), hall, well appointed living room with feature fireplace, open plan light filled kitchen/dining room. On the first floor there are three generous size bedrooms with master en-suite and family bathroom. Outside you have front drive with side entrance to rear enclosed large back garden incorporating feature patio which provides a fantastic family entertainment area. Lawn with assortment of shrubs, garden shed and dog run with concrete base.
All in all this wonderful family home is located in the ever popular Ruanbeg Estate which is most convenient to M7 motorway and short distance to Kildare Town and it’s vibrant Market Square, schools, shops and restaurants.
OUTSIDE
Front driveway with side access to rear enclosed garden with feature patio/entertainment area. Lawn with assortment of shrubs & plants. Garden shed & dog run enclosure with concrete base
Viewing comes highly recommended
PROPERTY ACCOMMODATION
- Entrance Hall: 1.8 x 4.8 Wood Flooring
- Alarm control panel
- Carpeted Stairwell
- Guest WC: 0.8 x 1.39 Fully tiled
- W.C & WHB
- Kitchen:/Dining Room 5.5 x 4.1 Fitted kitchen units
- Wood Flooring
- Integrated Electric oven & gas hob
- Door to side access
- Patio doors leady to patio area
- Sitting Room: 3.4 x 5.3 Laminate wood flooring
- Feature fireplace
- Double doors leading into kitchen/dining room
- Landing: 3 x 2.2 Carpeted stairwell to spacious landing
- Master bedroom: 3.7 x 3.3 Built-in units and Carpet flooring
- En-suite: 2.2 x 1.8 Quality fitted suited
- Shower and tiled surround WC & WHB
- Tiled flooring
- Bedroom 2: 4 x 2.8 Built-in Units
- Carpet Flooring
- Bedroom 3: 2.7 x 2.6 Built-in Units
- Carpet Flooring
- Bathroom: 2 x 1.9 Quality Floor and wall tiles
- Quality suite to include W.C WHB & bath
FEATURES
- • Walk in condition
- • Generous back garden & patio
- • Southerly aspect
- • Gas fire central heating
- • Quiet Cul de Sac
