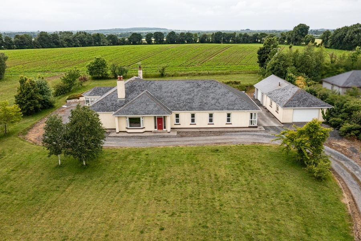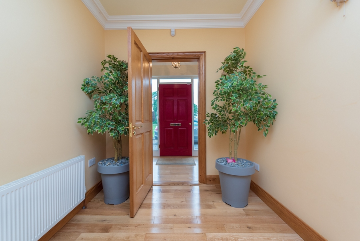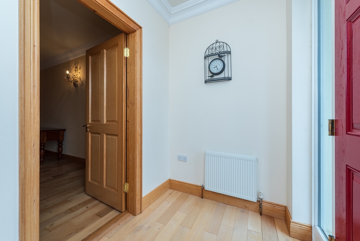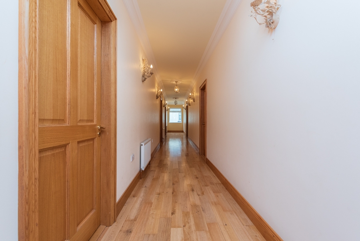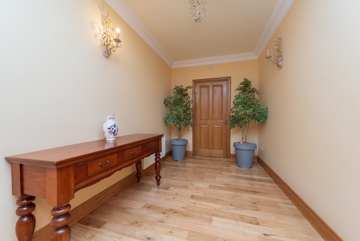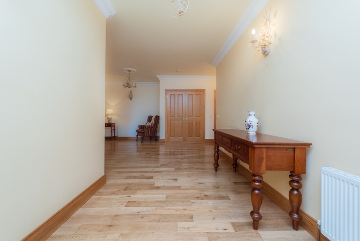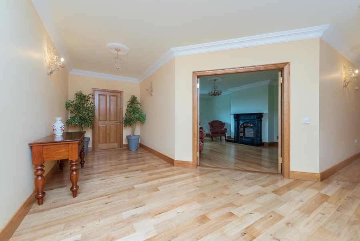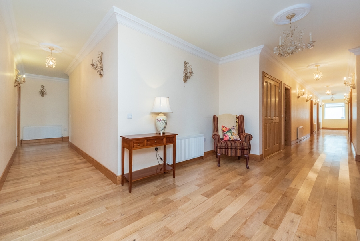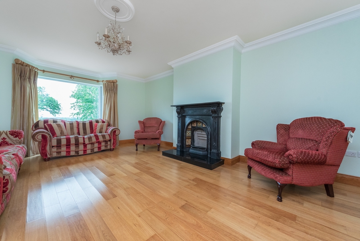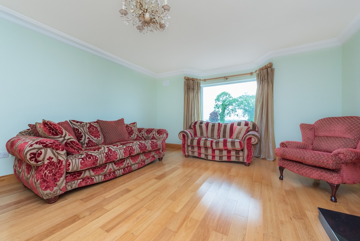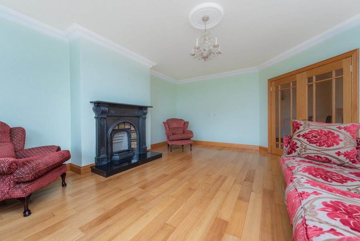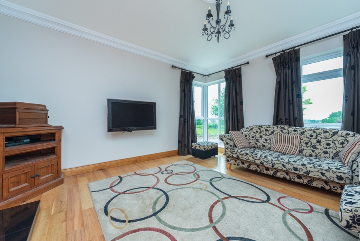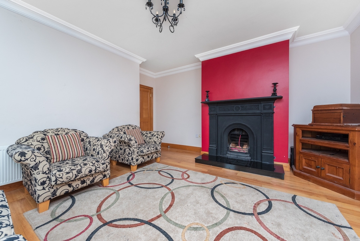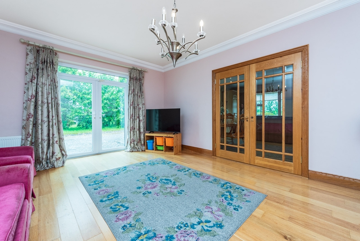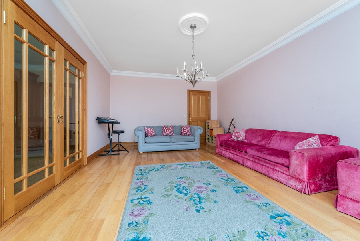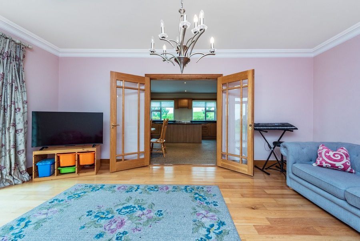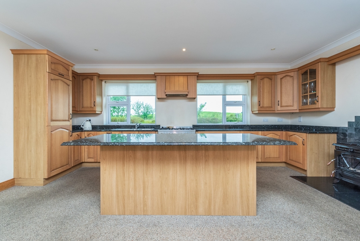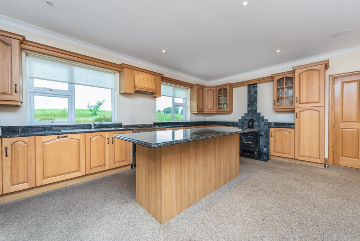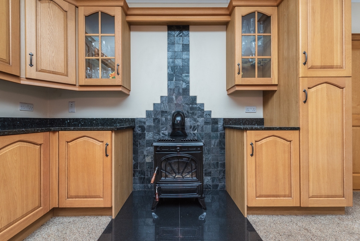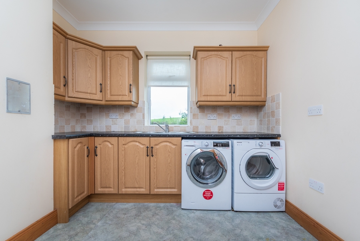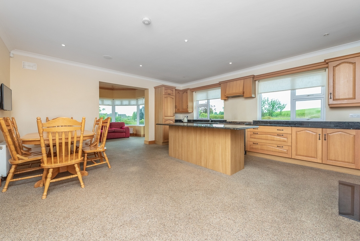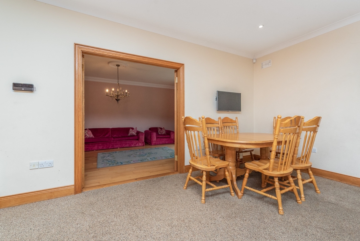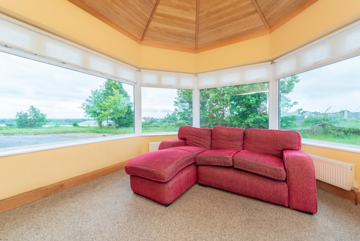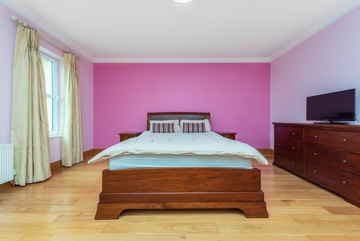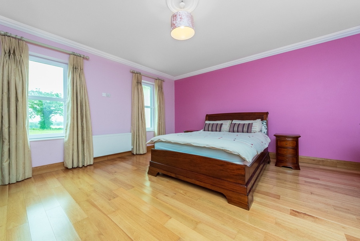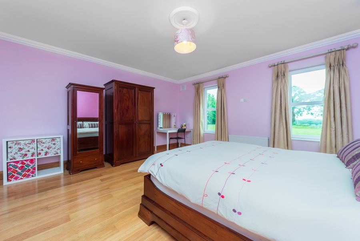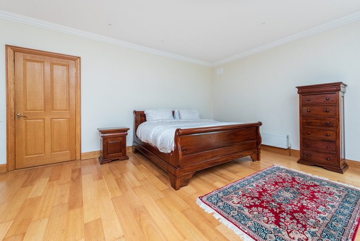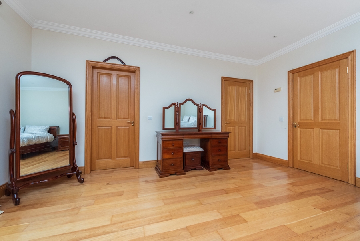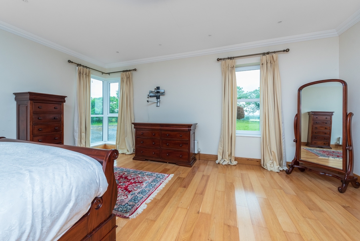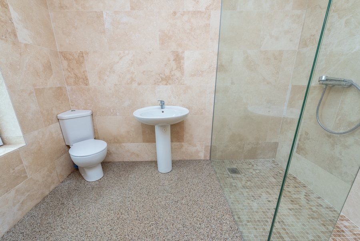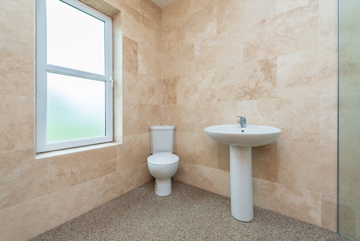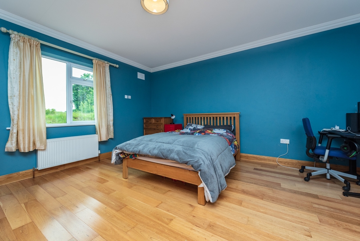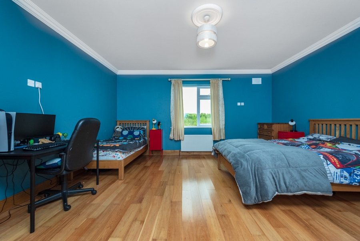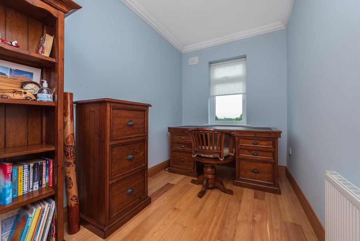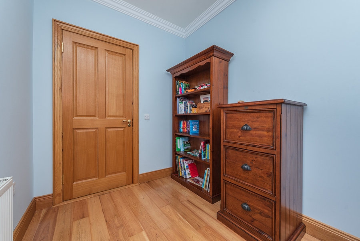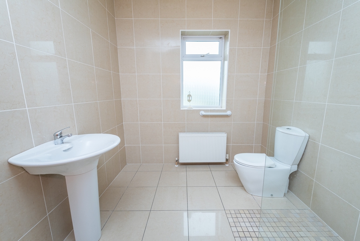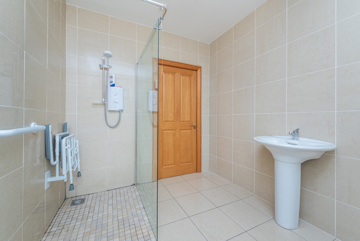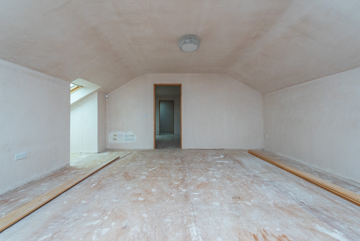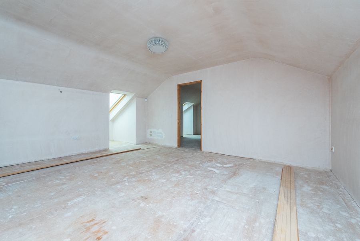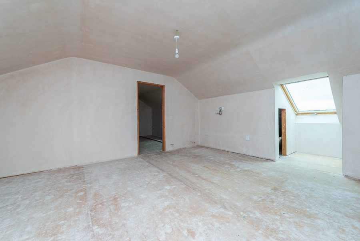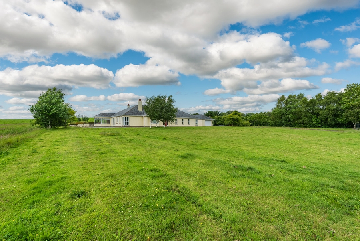Duneany, Kildare, Co.Kildare R51 R838
4 Bed, 3 Bath, Bungalow. SALE AGREED. Viewing Strictly by appointment
- Property Ref: 737
-

- 300 ft 376 m² - 4047 ft²
- 4 Beds
- 3 Baths
McWey Auctioneers are delighted to present this exceptional detached residence, extending to approximately 376 sq. m (4,047 sq. ft), set on an elevated 0.50-hectare (1.236-acre) site with breath-taking panoramic views of the Wicklow Mountains.
This superbly designed home offers an abundance of space and light throughout, with generously proportioned rooms ideal for modern family living, entertaining, and working from home. At the heart of the home is a stunning open-plan kitchen and dining area, featuring high-quality fitted units, a central island, and a cosy wood-burning stove. Just off the kitchen, a sunroom with a vaulted ceiling flows seamlessly into the family room via double doors, creating an inviting and versatile entertaining space.
Upon entering, you are welcomed by a grand main hallway leading to a spacious sitting room and an additional reception room, both with open fireplaces. An adjacent home office provides a quiet space for remote work or study.
To the rear, a well-appointed utility room offers ample storage, a sink unit, and adjacent is a fully tiled and fitted wet room. A large walk-in hot press further enhances the generous storage options. A standout feature of this property is the staircase leading to the partially converted attic.
The accommodation comprises four generously sized bedrooms, including two with en-suite bathrooms. The impressive master suite also includes a walk-in wardrobe. A large family bathroom completes this remarkable home. This property truly combines comfort, style, and potential in a spectacular setting.
OUTSIDE
Stoned walled entrance – Drive leading to front of residence. Detached garage to side or residence with electric roller doors. 11.3 x 6.8 – Toilet facilities.
Additional workshop to rear of garage, electric doors & fully electric supply – 7.8 x 6.9. Wonderful opportunity for those with a mechanical/home gym interest
Overall, this property offers above the normal home and viewing is highly recommended
Location: 6km Kildare Town – 2km Kildangan Village with National school, shops & GAA catered for within a vibrant village community. M7 15 min drive, rail station Kildare Town
PROPERTY ACCOMMODATION
- Entrance Porch: 2.2 x 1.4 PVC hall door
- Solid wood flooring
- Main Hallway: 4.1 x 6.3 Solid wood flooring
- Sitting Room: 6.1 x 4.8 Double doors from hallway
- Feature cast iron fireplace & bay window
- Family Room: 4.9 x 4.8 Cast iron fireplace
- Solid wood flooring
- Ceiling coving & centre piece
- Office: 3.7 x 2.2 Wood flooring
- Living Room: 4.2 x 5.9 Wood Flooring access from hallway
- Double doors leading into dining room
- Kitchen/Dining area: 4.2 x 5.9 Handcrafted solid wood kitchen with
- Granite work top incorporating island and wood burning stove
- Sunroom: 3.4 x 3.7 Wood panelling ceiling double doors leading to rear
- Utility Room: 3 x 2.9 Ample storage unites with sink unit
- Plumbed for washing machine
- Walk in Hot press/Storage: 1.6 x 4
- Bathroom: 2.3 x 2.8 Requiring completion
- Bedroom 1: 5 x 4.9 Wood flooring
- En-suite: 1 x 2.6 Fully tiled
- Bedroom 2: 4.9 x 5.2 Wood flooring
- Bedroom 3: 3.9 x 4.8 Wood flooring
- Bedroom 4 : 5 x 5.6 Wood flooring
- (Master Bedroom)
- Walk in Wardrobe: 2.3 x 1.8
- En-suite: 2.2 x 2.9 Wet Room
