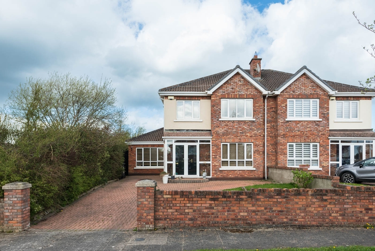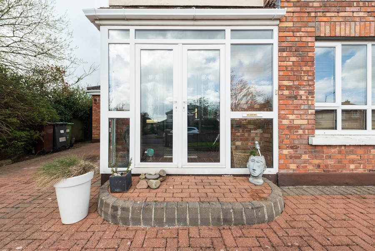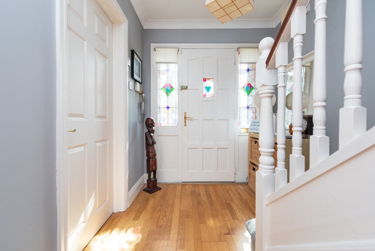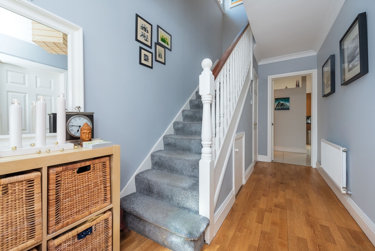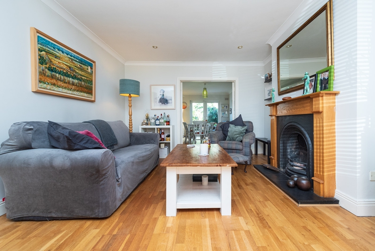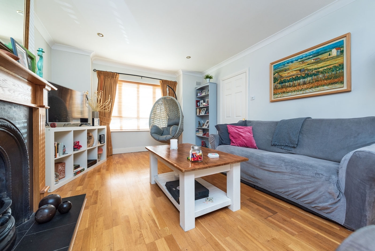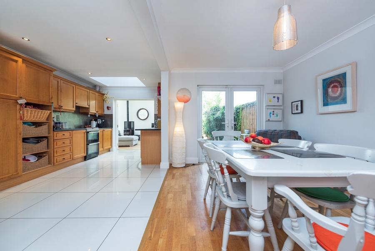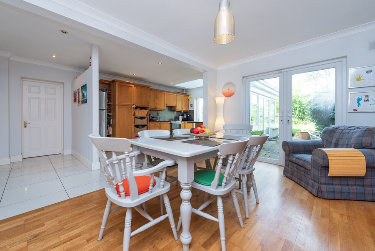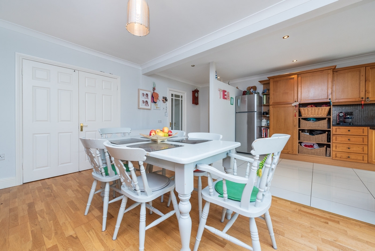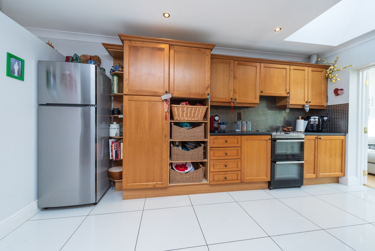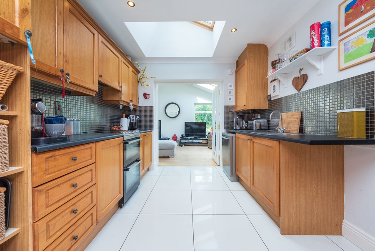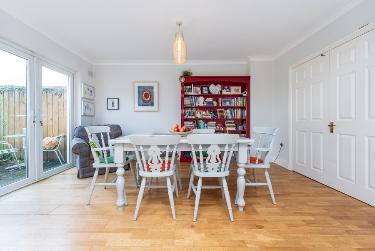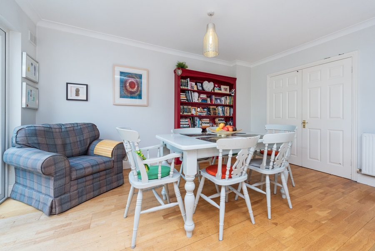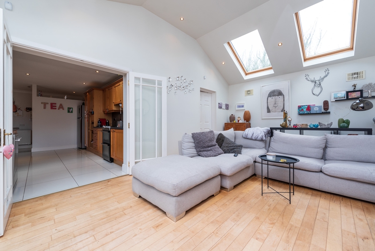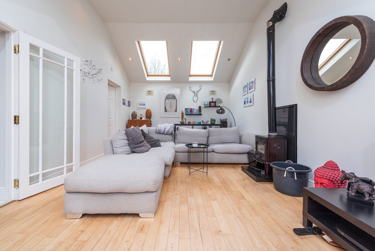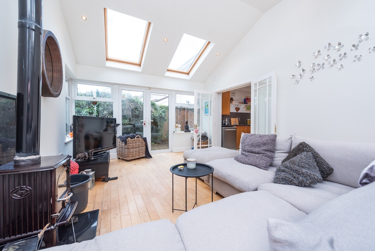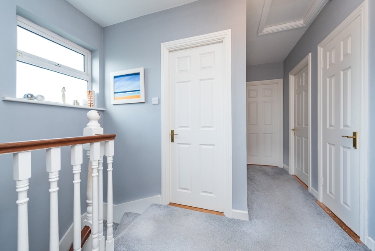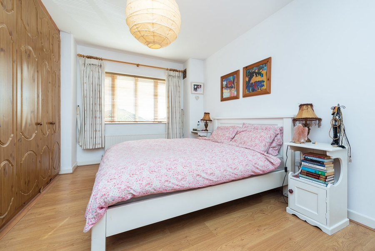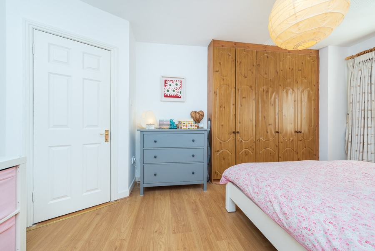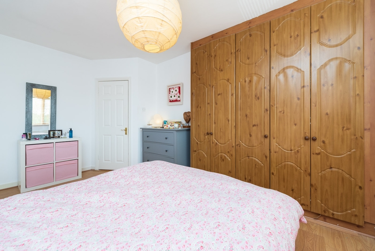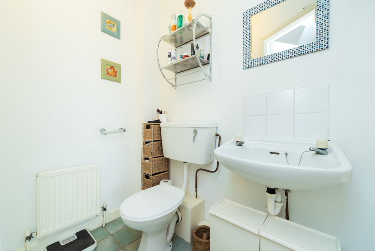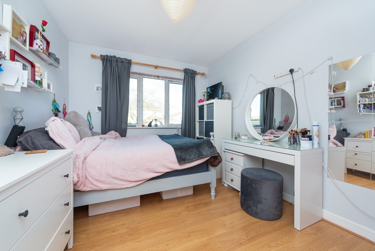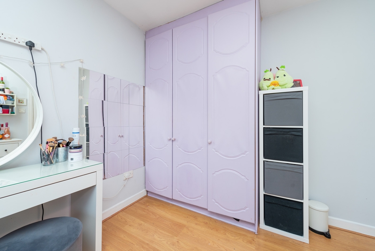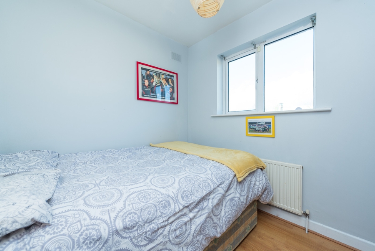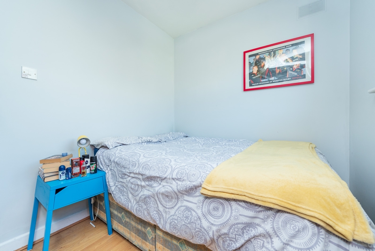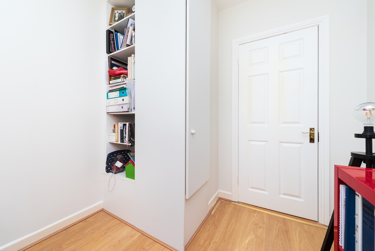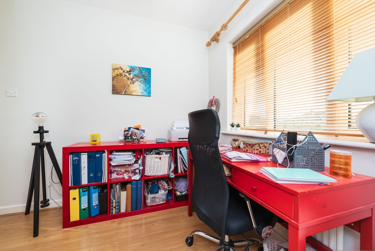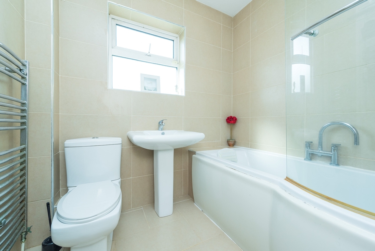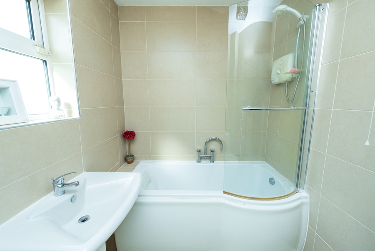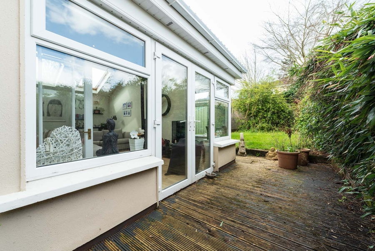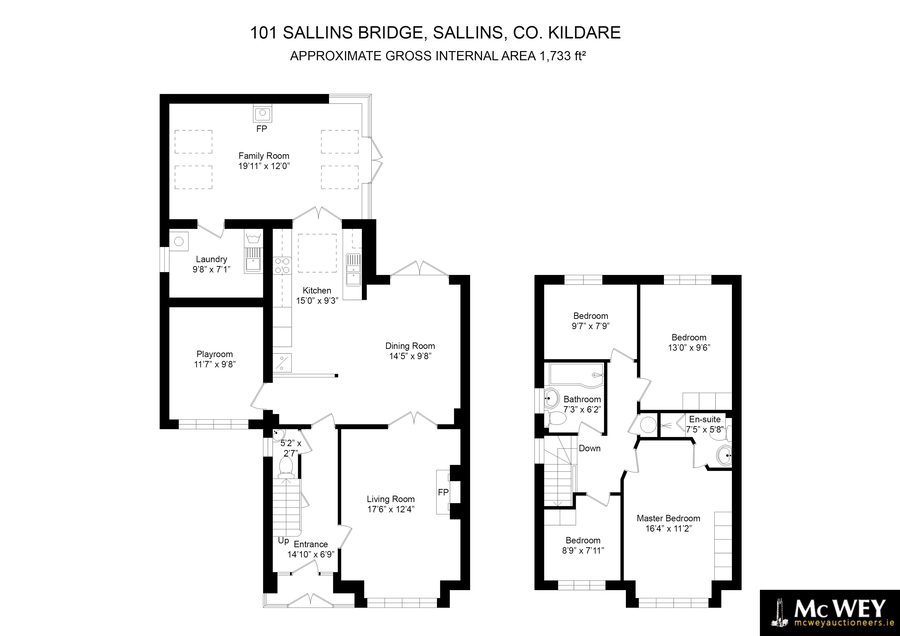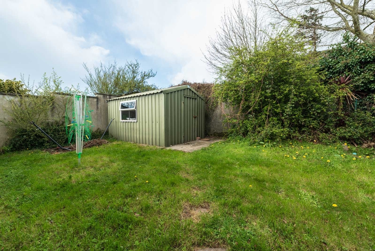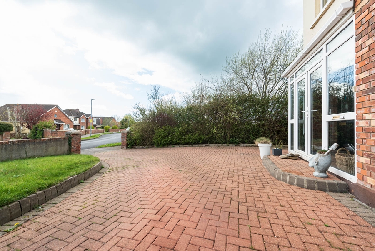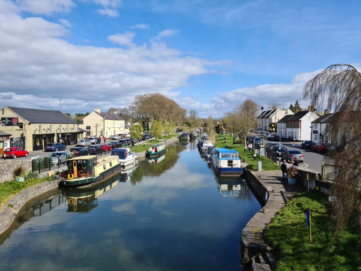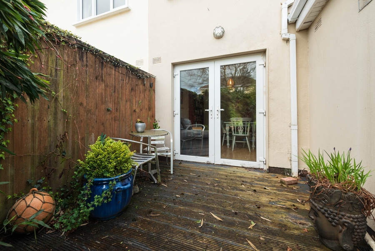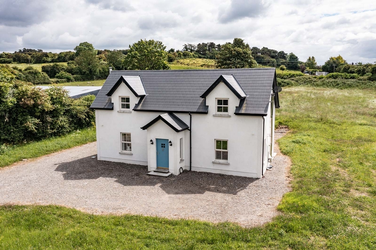101 Sallins Bridge, Sallins, Naas, Co.Kildare
4 Bed, 3 Bath, Detached House. SOLD. Viewing Strictly by appointment
- Property Ref: 697
-

- 300 ft 162 m² - 1744 ft²
- 4 Beds
- 3 Baths
101 Sallins Bridge is a wonderful extended semi-detached family home set in a mature private development. Most convenient to village amenities and direct access to Sallins bypass & M7/N7 motorway and walking distance to rail station.
The property measures approx. 162sqmts and offers well-proportioned living accommodation. On entering the double glazed porch, you are lead into a spacious hallway with guest W.C. At the heart of the house is the open plan Kitchen/Dining room with patio door. Adjoining is the sunroom a most inviting space with vaulted ceiling Velux windows & French doors onto decking area which allows for an abundance of natural sun light. Also feature wood burning stove adding to the welcoming atmosphere.
Spacious utility room just off Sunroom. Office/Playroom is connected off dining area. Adjacent to dining room and connected by double doors is the family room, a comfortable space with open fireplace. First floor offers four spacious bedrooms with master en-suite & family bathroom.
This property affords a perfect opportunity to a growing family to immerse themselves in a village setting with an abundance of amenities to include, schools, shops, GAA, restaurants & bars and of course the wonderful Grand Canal Walkways.
PROPERTY ACCOMMODATION
- Entrance Hall 4.4 x 2 Wood flooring
- Alarm control panel
- Carpeted stairwell
- Sitting Room: 5.2 x 3.7 Wood flooring
- Open Fireplace
- Double Doors
- into Dining Room 3 x 4.5 Wood flooring
- French doors leading to decking
- Guest W.C 2 x 1.5
- Kitchen/Dining Room: 6.2 x 2.9 Solid wood kitchen
- Fitted units
- Wood Floor in dining area
- Office: 3 x 3.5 Wood Flooring
- Utility Room: 2.4 x 2.9 Tiled flooring
- Family Room 3.8 x 3.7 French Doors onto decking area
- /Sunroom:
- FIRST FLOOR
- Master Bedroom: 3.1 x 4.9 Laminate flooring
- Built in units
- En-suite: 1.7 x 2.2 W.C. W.H.B
- Tiled flooring
- Bedroom 2: 2.9 x 3.9 Laminate flooring
- Bedroom 3: 4.5 x 3.4 Laminate Flooring
- Bedroom 4: 2.9 x 2.8 Laminate flooring
- Bathroom: 2.2 x 1.8 Tiled flooring & surround
- W.C W.H.B & Bath
- Heated towel rail
FEATURES
- • Well positioned within development
- • Gas Fire Heating
- • Alarm
- • Ample carparking on cobble lock driveway
- • Short stroll to all village amenities
- • Most convenient to M7 interchange & rail station
