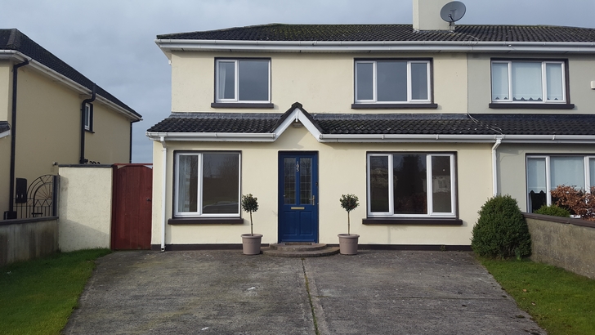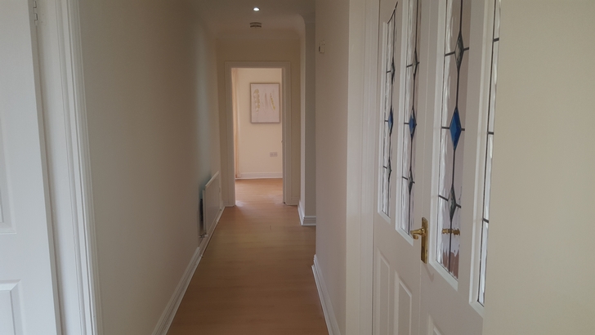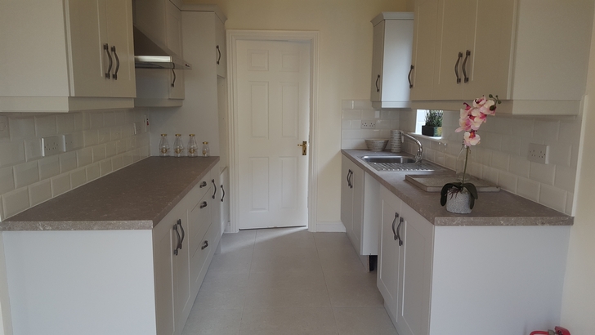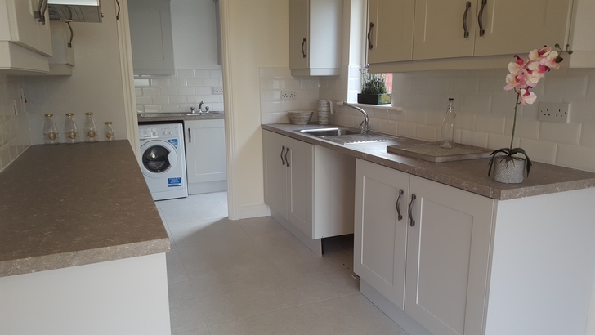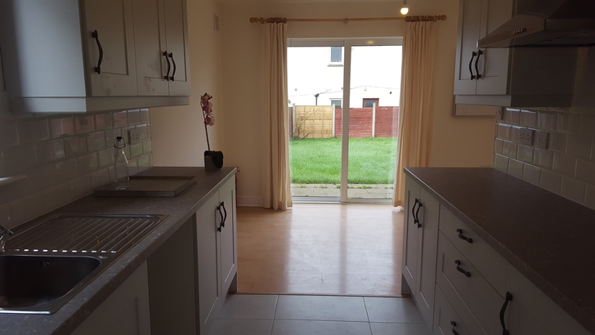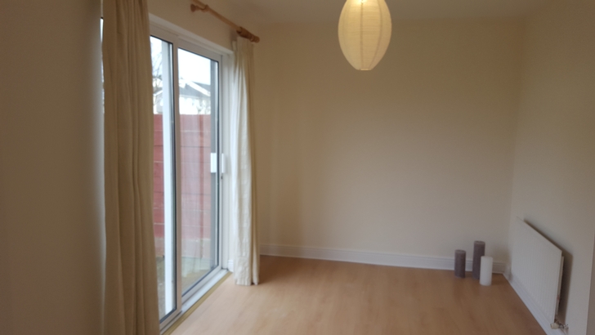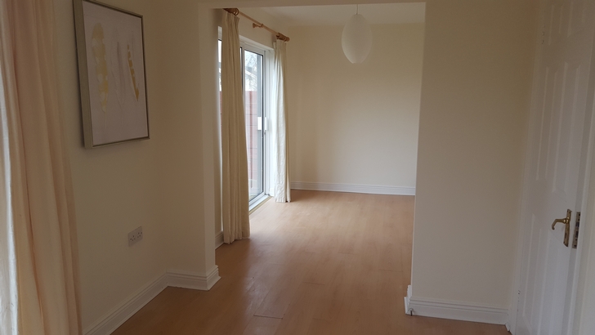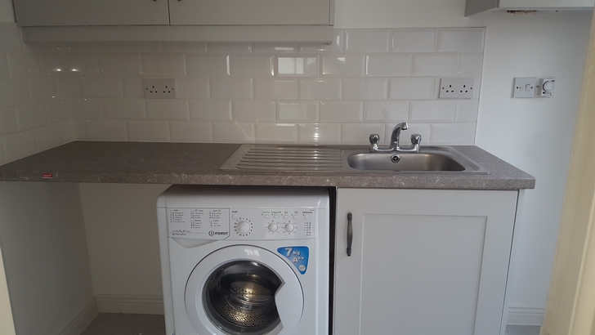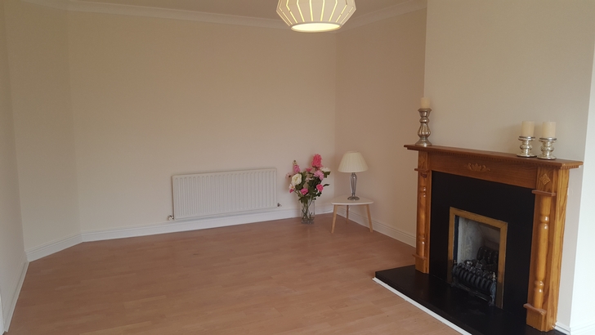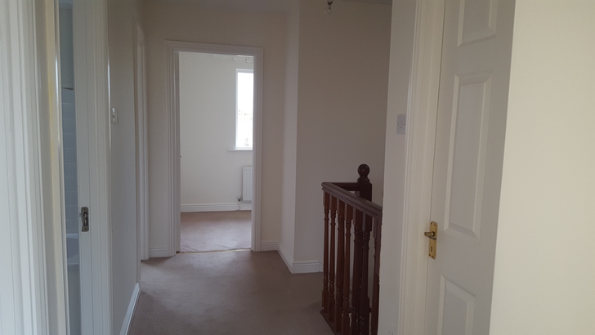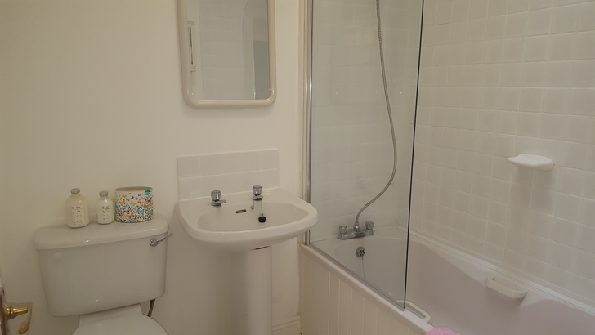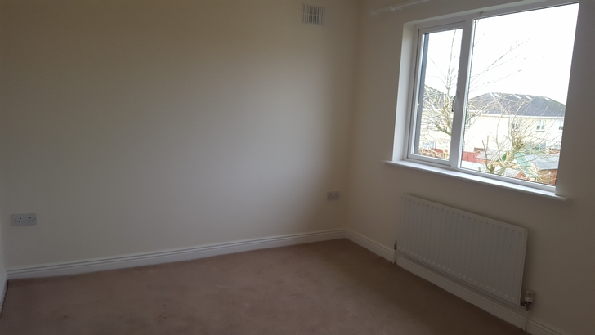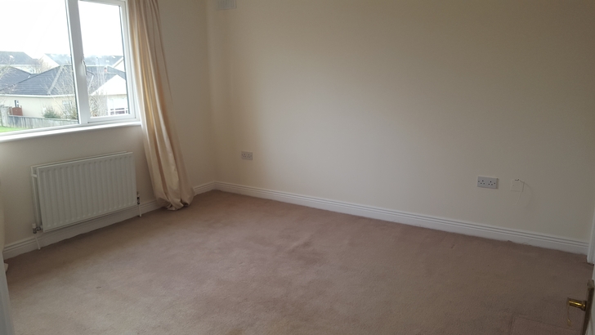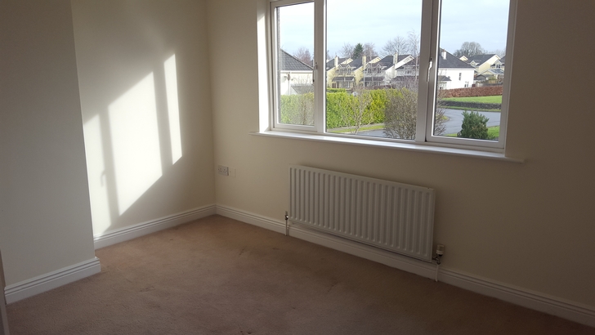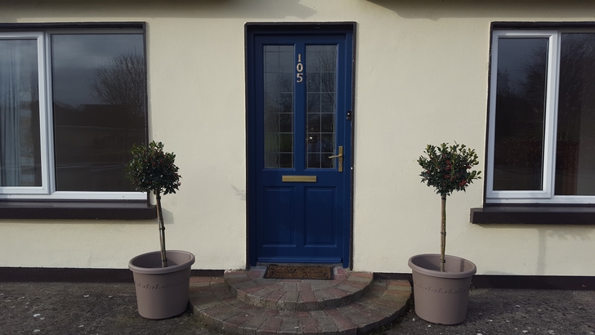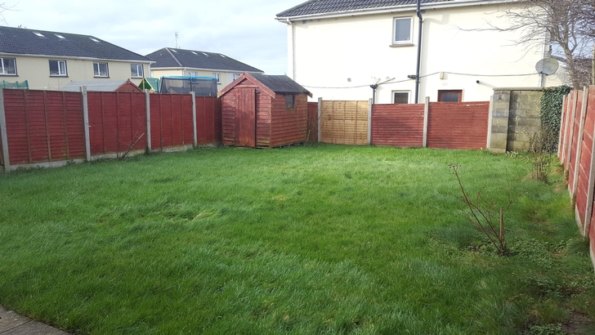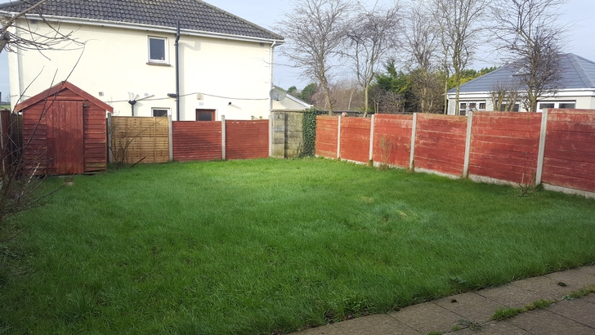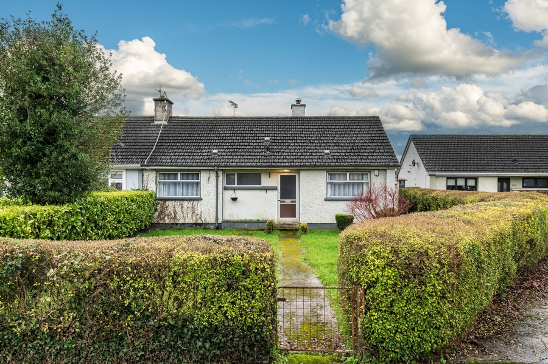105 Loughminane Green, Kildare, Co Kildare.
4 Bed, 3 Bath, Semi-Detached House. SOLD. Viewing Strictly by appointment
- Property Ref: 449
-

- 300 ft 143.59 m² - 1546 ft²
- 4 Beds
- 3 Baths
105 Loughminane Green Kildare is a spacious (143.59 sq.mtrs) 4/5 Bedroom family home set in a pleasant, well maintained development on the edge of Kildare Town. This is an ideal commuter living area with excellent transport links to Dublin and points south via the M7 and the mainline, Luas and DART connections at Heuston , Connolly and Pearse St Stations. Accommmodation briefly comprises: Storm porch, main hall, guest wc, living room, kitchen, dining, utility, playroom/study/bedroom, 4 bedrooms (master ensuite) and main bathroom
LOCAL AMENITIES
The area is excellently provided for with Creches, 3 Primary Schools, Catholic, Educate Together and Gael Scoil with a new Secondary School in Kildare Town – Newbridge College and others are within easy reach. Local supermarkets include Tesco, Lidl, Aldi and Centra. Dunnes Stores and Supevalu are only a 10 minute drive away in Newbridge. Local amenities include churches, sports clubs, restaurants and bars and Newbridge has Whitewater Shopping Centre which includes fashion boutiques, M & S and a cinema. The local area has amenities for walking, sports and golf. Kildare is home to the Curragh, The Irish National Stud and Kildare Village Shopping Outlet
PROPERTY ACCOMMODATION
- Storm Porch: 1.06 x 1.17 with Tiled flooring
- Main Hall: 6.43 x 1.10 with laminate wood flooring
- Guest wc: 2.69 x 2.54 with tiled flooring. hb and wc
- Living: 3.48 x 5.80 feature double doors from hallway into
- sitting room with feature Mahogany
- fireplace - Gas insert
- Kitchen: 2.529 x 5.21 tiled flooring with newly fitted units
- and counter tops - refurbished
- tiled flooring. Patio doors to rear
- Dining room: 3.86 x 2.56 dining area with patio doors and
- laminate floors – open plan
- Playroom/Study 2.19 x 3.474
- Utility: 2.49 x 1.52 with tiled floor, counter worktop and
- Sink units. Ample storage presses.
- Plumbed for washing machine
- Spacious landing 4.11 x 2.83 carpeted
- Walk-in shelved Hot Press: 1.15 x 2.25
- Master bedroom: 3.59 x 3.74 carpeted floor
- En-suite: 2.01 x 1.62 tiled surround and door with Mira
- Electric Shower
- Bedroom 2: 3.55 x 2.91
- Bedroom 3: 2.97 x 3.65
- Bedroom 4: 2.590 x 3.657
- Bathroom: 1.88 c 3.04 with fitted suite and partially tiled
- walls
FEATURES
- OUTSIDE
- Front: Large front driveway and side entrance
- Rear: Enclosed lawned garden
- NOTEWORTHY FEATURES
- ? GFCH
- ? Side entrance to rear enclosed garden
- ? Newly fitted kitchen
- ? Unique design and lay out
- ? Additional room downstairs – bedroom/study
- ? Quiet, well maintained development
