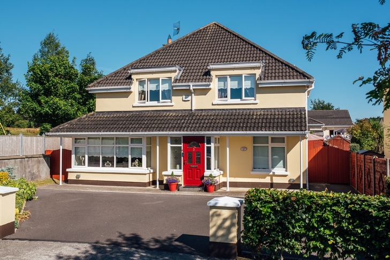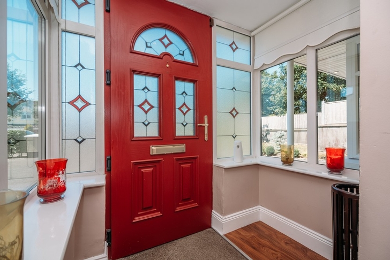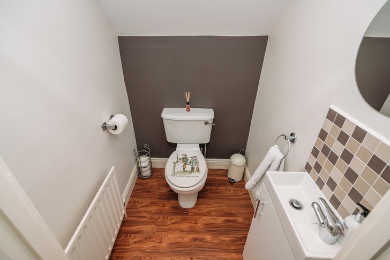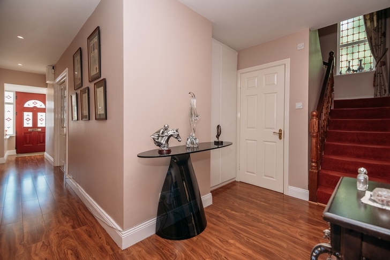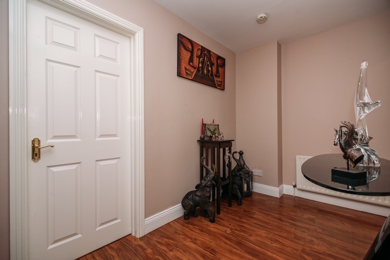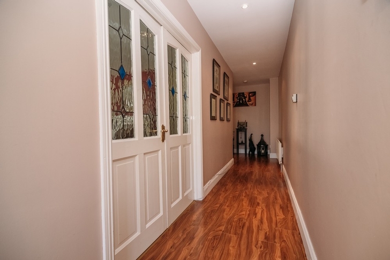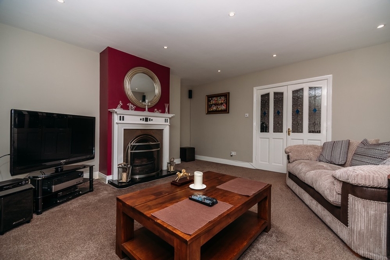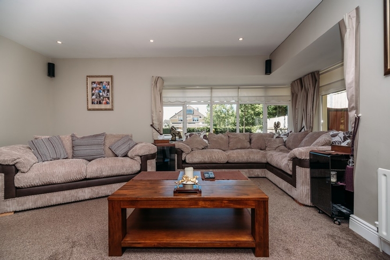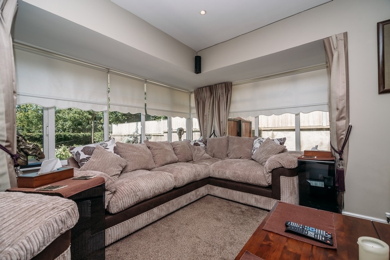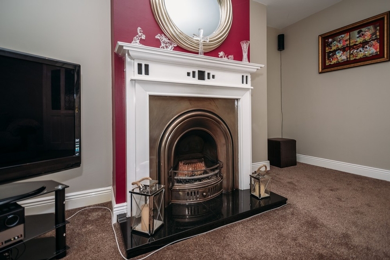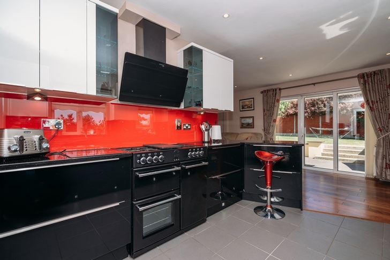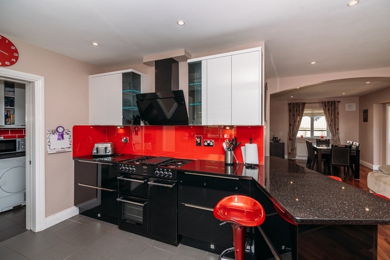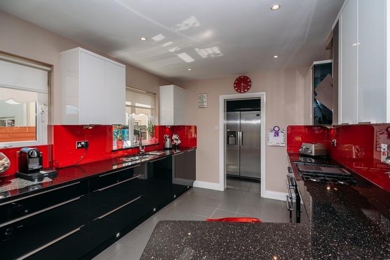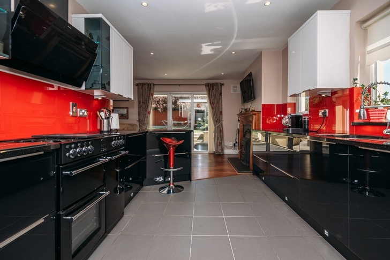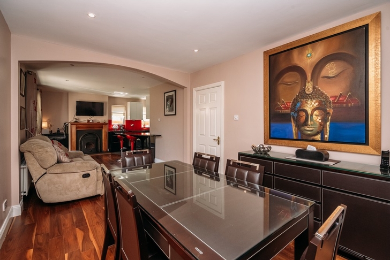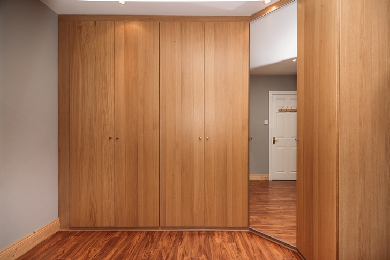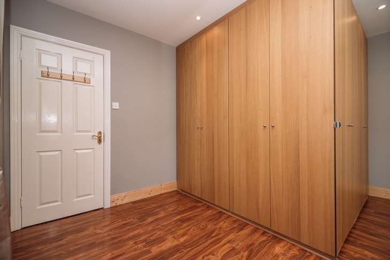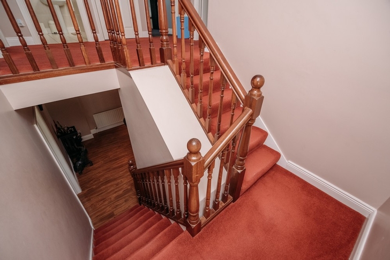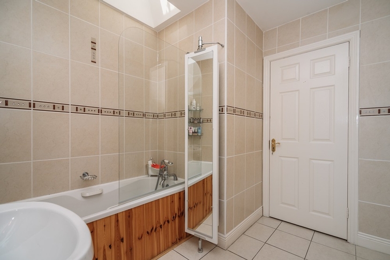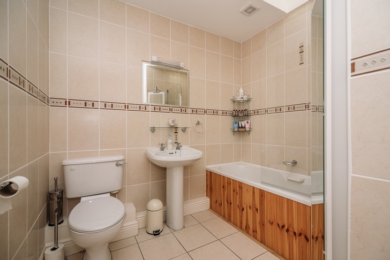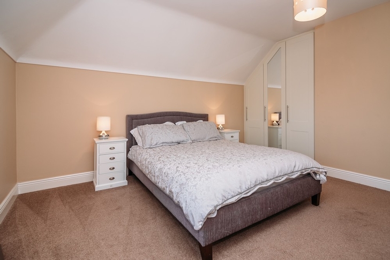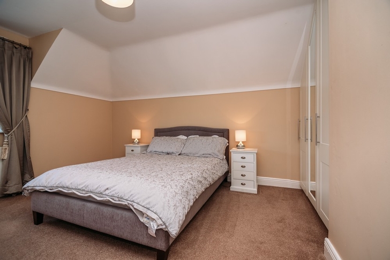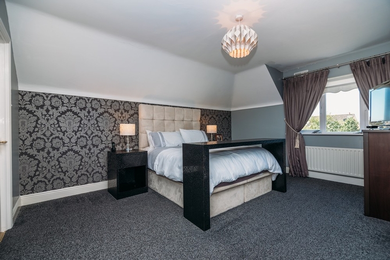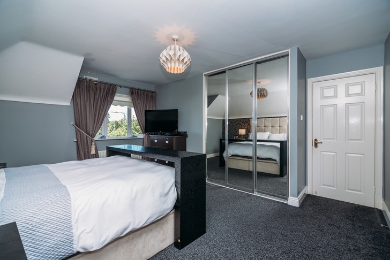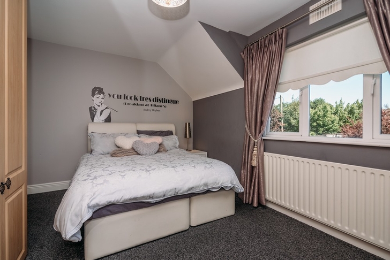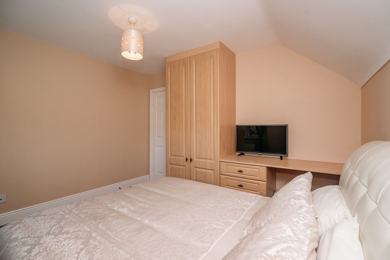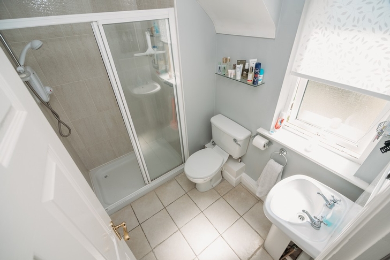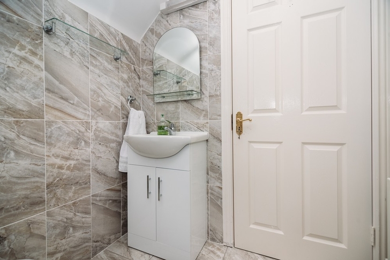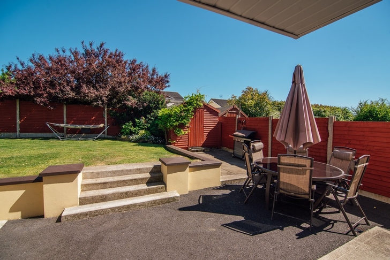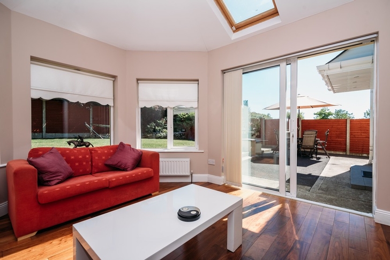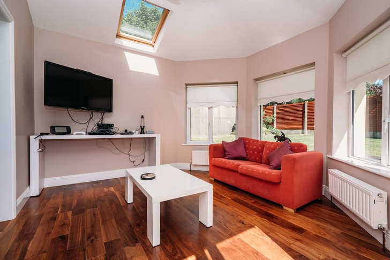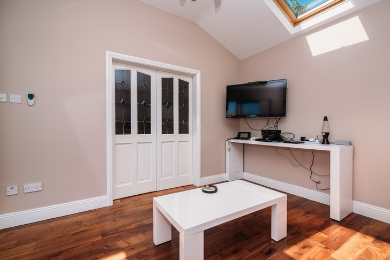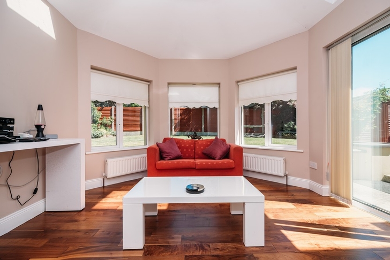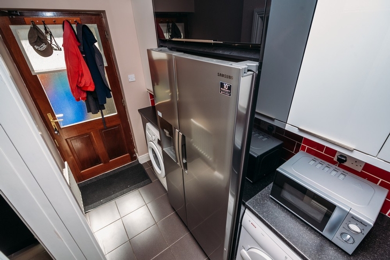13 Loughminane Green, Kildare, Co Kildare.
4 Bed, 4 Bath, Detached House. SOLD. Viewing Strictly by appointment
- Property Ref: 480
-

- 300 ft 186 m² - 2002 ft²
- 4 Beds
- 4 Baths
13 Loughminane Green is a stylish, modern family home that is presented to a high standard with quality fixtures standard throughout. The residence is located in a quiet cul-de-sac within the development and has the benefit of a corner site. Its greatest attribute is its spacious rooms, both living room and bedrooms with the added benefit of a Sun Room to the rear. Loughminane is a short walk from town Centre and is only minutes from the M7 Motorway.
Mc Wey Auctioneers highly recommend viewing of this fine property
PROPERTY ACCOMMODATION
- Entrance Hall: 5.1 x 3.1 with alarm control panel
- wood flooring - double doors off leading onto
- Living room: 4.72 x 4.75 with feature open fireplace, wraparound corner
- window and wood flooring
- Study/Office 2.95 x 2 with semi-solid flooring, downlights in ceiling
- carpeted stairwell
- Guest wc: 2.5 x 4.1 tiled flooring, wc and whb
- built-in storage units
- Family room &
- Dining room 3.98 x 3.03 with wood burning insert stove
- Solid wood flooring, downlights in ceiling
- Patio doors to rear enclosed garden.
- Kitchen: 3.03 x 3.56 modern kitchen units with marble worktops
- Belling gas oven , hob and extractor
- feature unit lighting
- Utility: 1.22 x 2.51 tiled flooring with built in storage
- Door to side
- Sun Room: 3.82 x 3.76 off dining area with wood flooring
- tv connection - French doors onto patio
- First Floor:
- Master bedroom: 6.5 x 3.77 with carpeted flooring, sliding doors to walk-in wardrobe
- with ample shelving and storage
- Ensuite: 2.49 x 1.77 with tiled flooring, Mira Electric Shower and quality suite
- Bedroom 2: 4.51 x 4.09 with carpeted flooring and built in units
- Ensuite: 1.59 x 1.49 fully tiled with Mira Electric Shower and quality suite
- Bedroom 3: 3.32 x 2.56 with fitted built-in units
- Bedroom 4: 2.51 x 5.05 with carpeted flooring and built-in wardrobe
- Stira ladder to
- Attic Space 2.88 x 2.55 fully floored with ample storage room
FEATURES
- OUTSIDE
- Front driveway (2 cars) incorporating lawn area. Side entrance to rear enclosed garden with patio area. Raised lawn. South facing aspect and not overlooked. Barna garden shed.
- NOTEWORTHY FEATURES
- ? GFCH
- ? Corner site in quiet cul-de-sac
- ? South facing private rear garden
- ? Spacious living accommodation
- ? Many quality fixtures and fittings
- ? Fully alarmed with CCTV
- ? Walking distance to Town Centre
