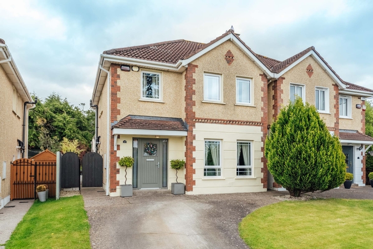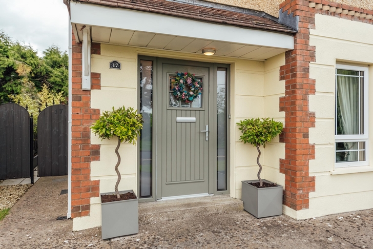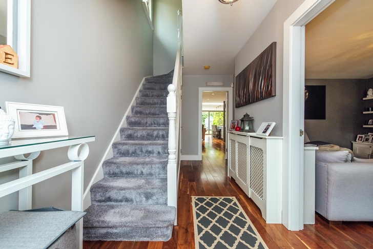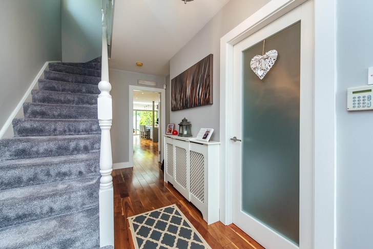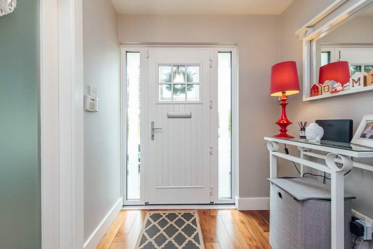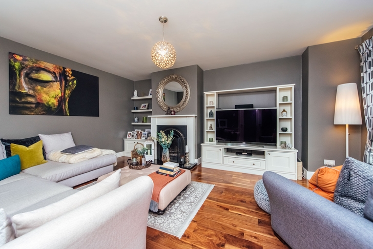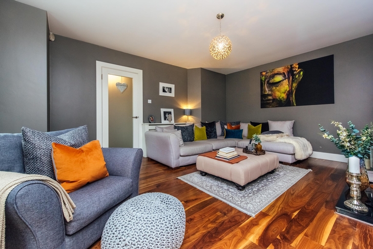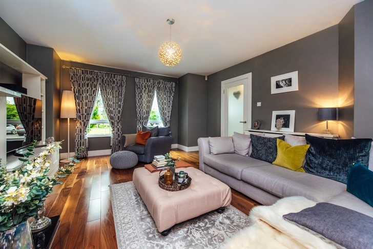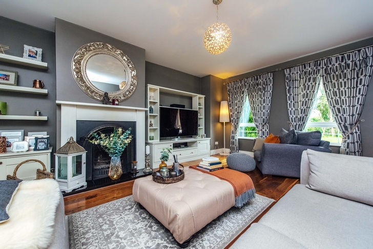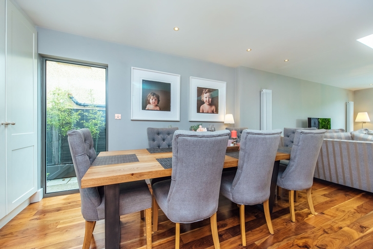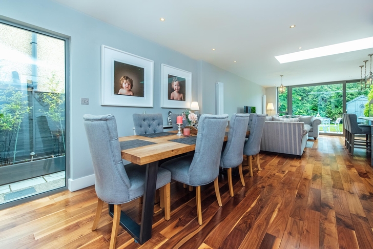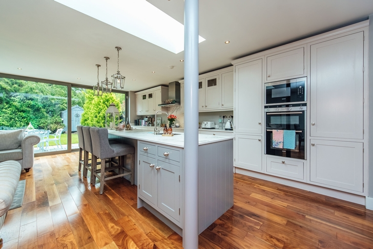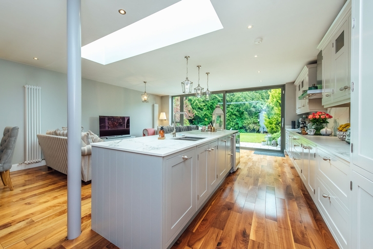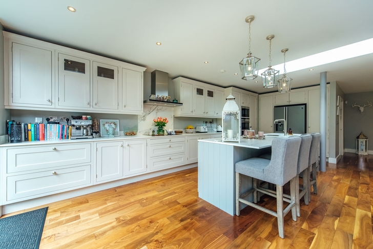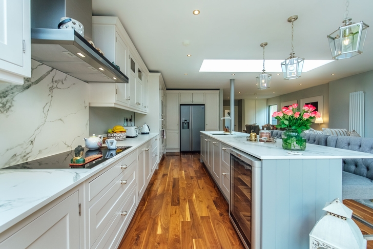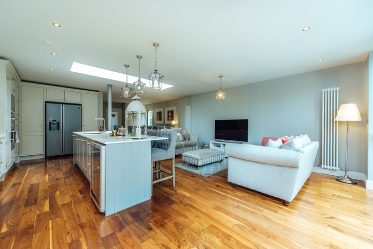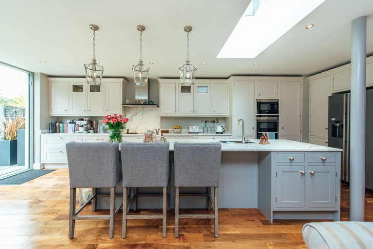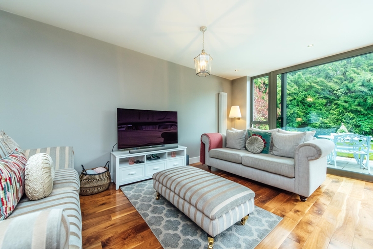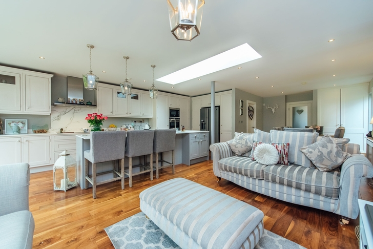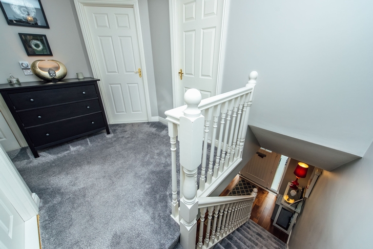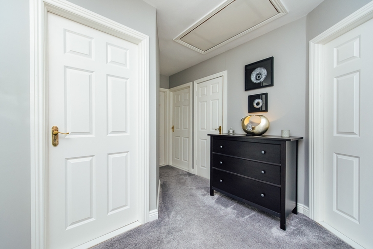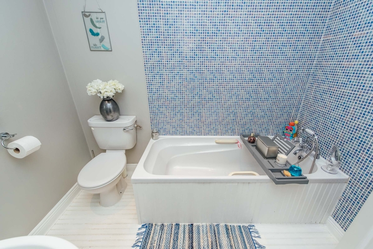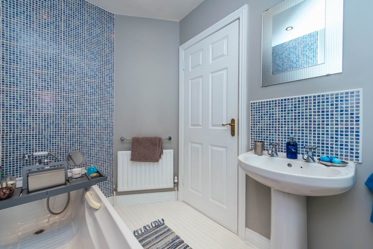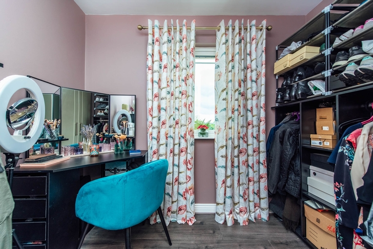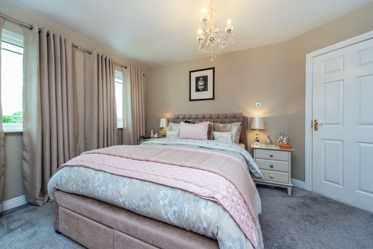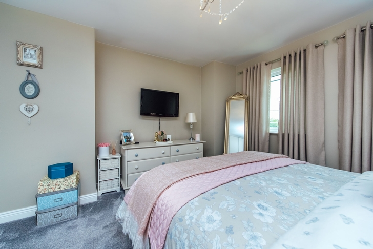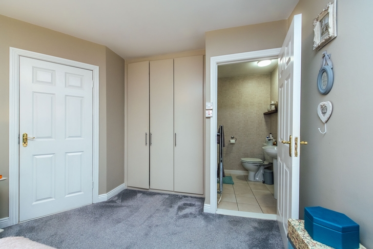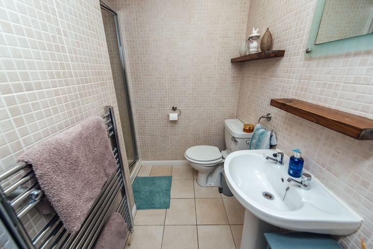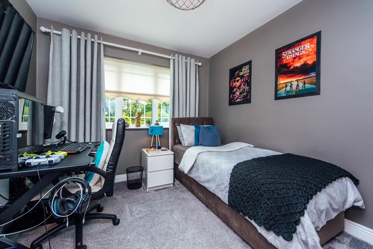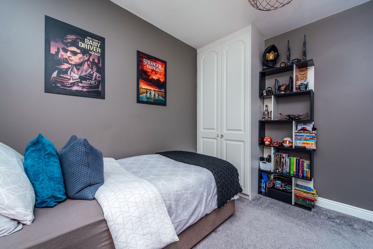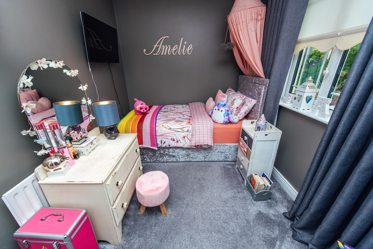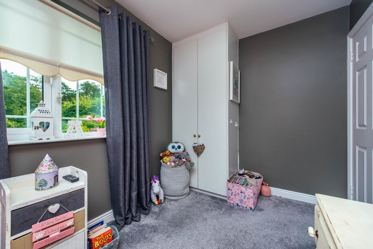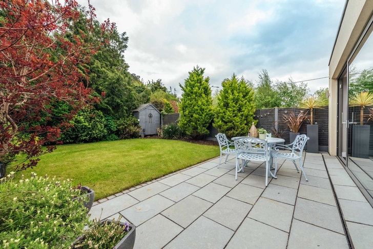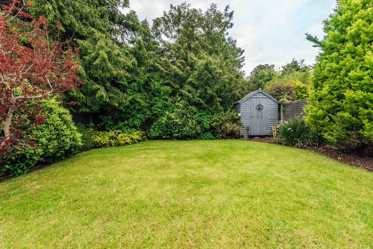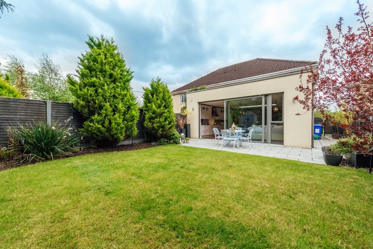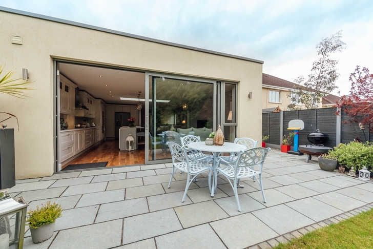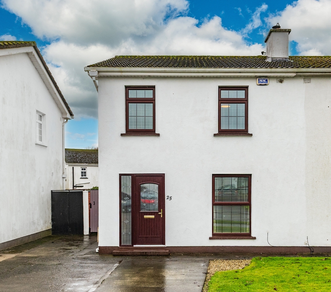17 Ruanbeg Lawns, Ruanbeg Manor, Kildare, Co Kildare - R51DD30 (149.76 sq.mtrs)
4 Bed, 3 Bath, Semi-Detached House. SOLD. Viewing Strictly by appointment
- Property Ref: 611
-

- 300 ft 149.67 m² - 1611 ft²
- 4 Beds
- 3 Baths
Mc Wey Auctioneers are delighted to present this fine extended semi-detached family home to the market. Superbly located at the front of this established and popular development . No. 17 has been extended and decorated to a high standard and offers many features above and beyond the standard home. The open plan extended kitchen/dining room is a light filled area with quality in-frame hand painted kitchen to include high quality Siemens appliances units including additional storage units in utility area. Large family room and dining room is included as part of this large extension - kitchen central island and built in units are a must see along with feature Sliding patio doors.
Sitting room decorated to high standard. All bedrooms are spacious (main en-suite), carpeted and with built-in units. Bathrooms are finished with quality suites & tiling. Viewing comes highly recommended & by appointment only.
An ideal opportunity to acquire a fine family home
PROPERTY ACCOMMODATION
- Entrance Hall: 2 x 4.3 Welcoming entrance hall with solid wood
- flooring. Composite Hall Door, Alarm and
- Radiator Cover
- Guest WC: 0.8 x 1.5 Wc and whb with tiled splashback
- Living Room: 4.4 x 5.2 Quality Walnut flooring. Open fireplace
- with cast iron inset fireplace. Bright, airy comfortable and spacious
- Kitchen/Dining/Family Room
- (Extended): 9.9 x 6.4 With feature island incorporating dishwasher, sink unit and extensive storage. Fitted wall units and counter with hob, integrated oven and microwave.
- storage. Walnut flooring and down lights
- Family dining area included
- Family living area included - with large
- double sliding doors opening out onto
- outdoor patio/entertainment area
- First Floor
- Landing: 3.5 x 3.9 Fully Carpeted
- Bedroom 1: 3.6 x 4.5 Carpeted flooring and built-in units
- Ensuite: 1.9 x 2.1 Fully tiled with wc. whb and Mira
- Shower
- Bedroom 2: 2.8 x 3.2 Carpeted flooring and built in units
- Bedroom 3: 3.5 X 2.2 With built in units and carpet flooring
- Bedroom 4: 2.39 x 2.88 With built in units/shelves and laminate floor
- Bathroom: 1.8 x 2.4 Tiled flooring and walls - bath wc and whb
- Stira Stairwell to Attic
FEATURES
- OUTSIDE:
- Front Driveway with lawn, side gate to rear enclosed back garden with feature patio area. Assortment of mature trees and shrubs. Garden not overlooked with ample privacy. Ideal for Family entertainment.
- NOTEWORTHY FEATURES:
- • Extended Family Home
- • Triple Glazed Windows throughout
- • Upgraded gas boiler
- • Turn-key condition
- • High level of insulation
- • Light fittings, curtains & blinds included.
