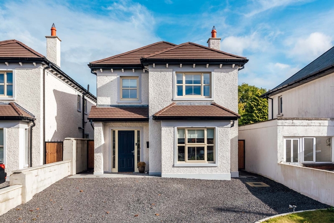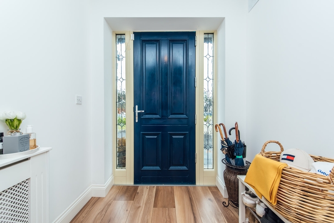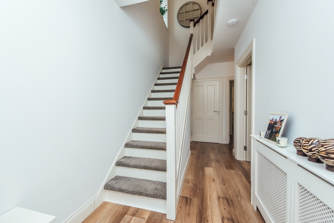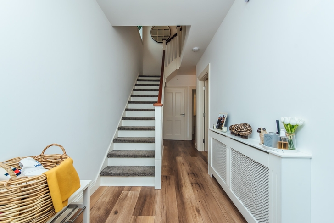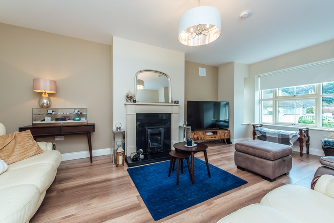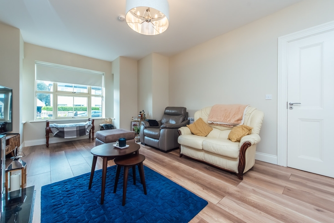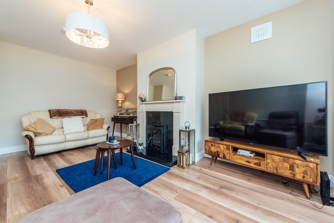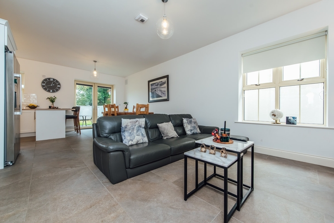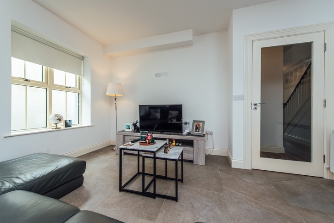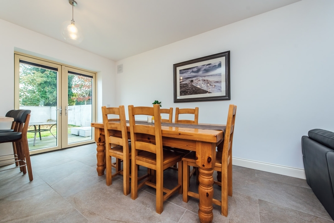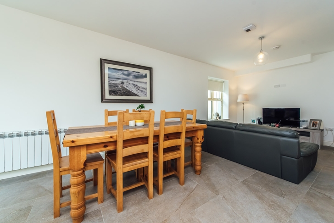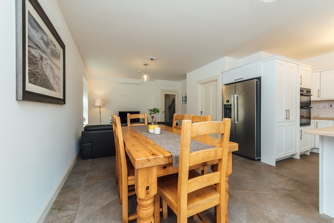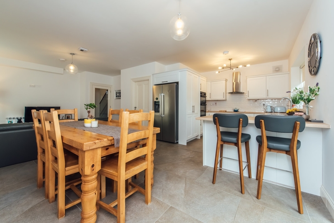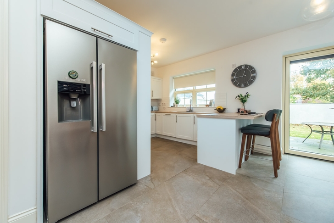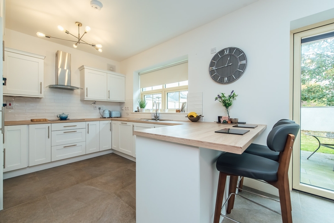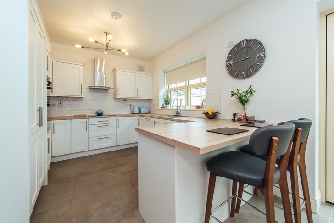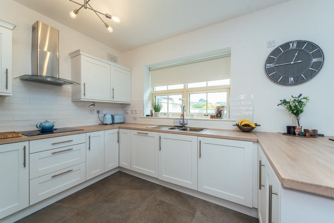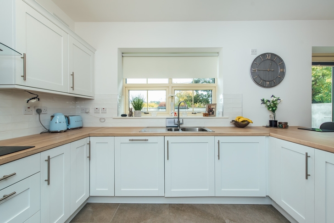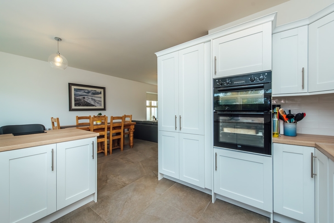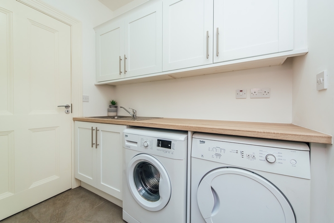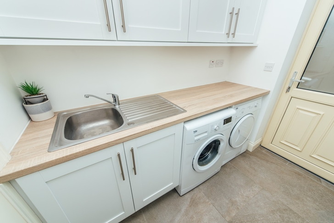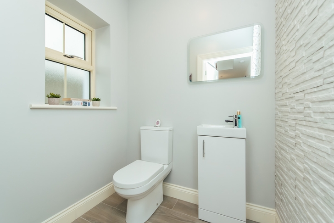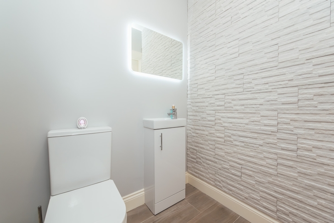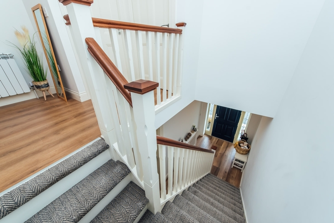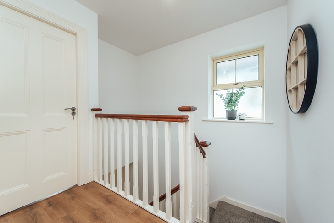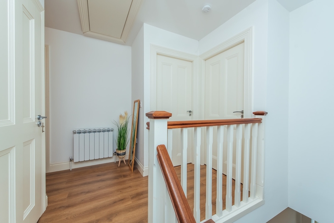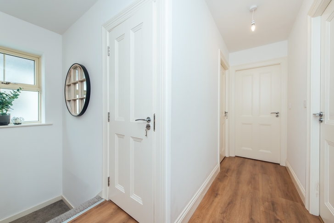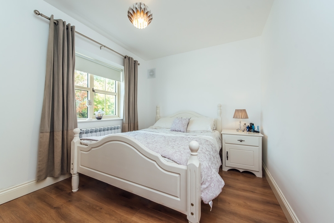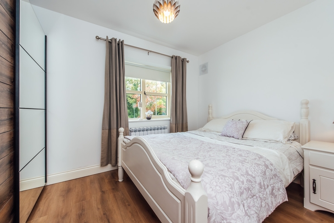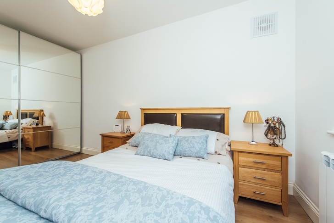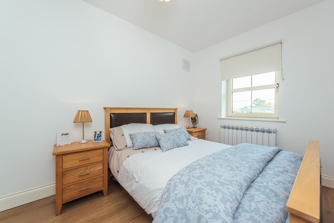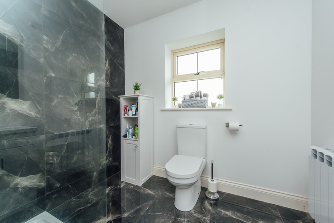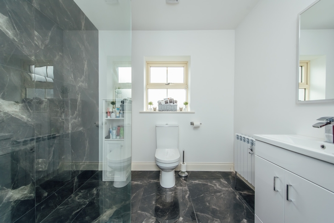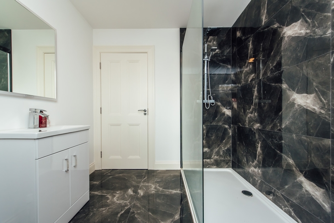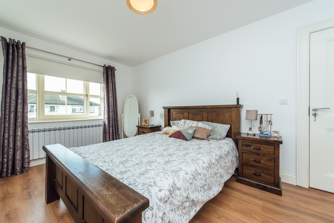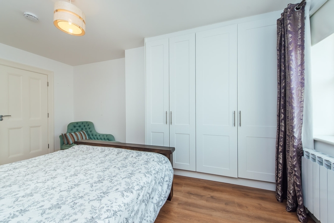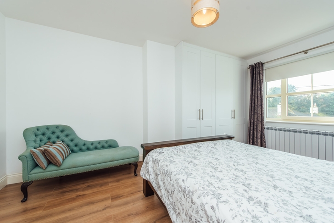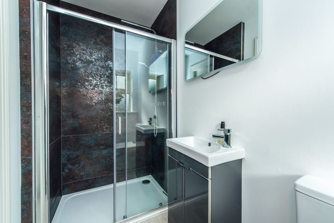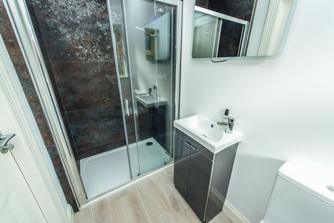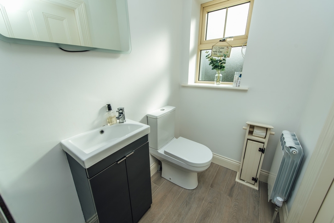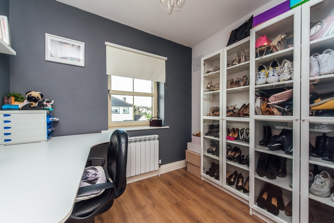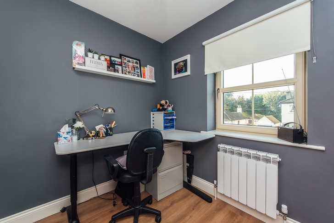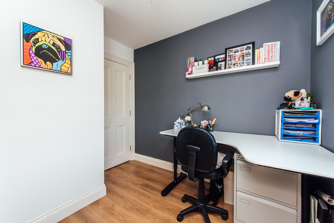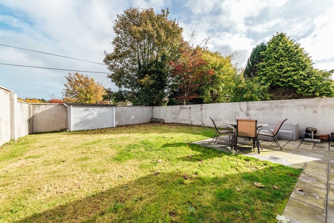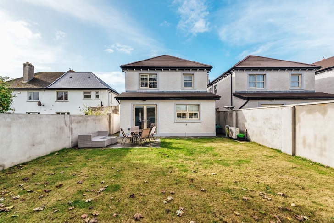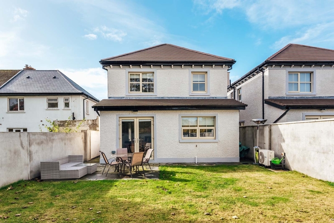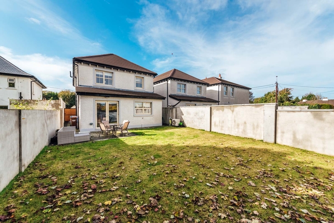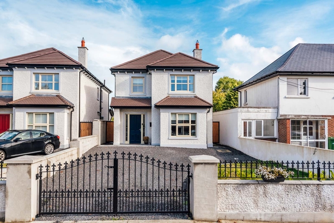2 (A) Leinster Walk, Kildare, Co.Kildare
4 Bed, 1 Bath, Detached House. SOLD. Viewing Strictly by appointment
- Property Ref: 645
-

- 300 ft 158 m² - 1701 ft²
- 4 Beds
- 1 Bath
McWey Auctioneers are delighted to present this beautifully designed & stylish home to the market. Presented in turn key condition with all the modern comforts necessary for modern family living.
Located in a quiet Cul De Sac, convenient to M7 and Kildare Town Centre which is proving a very popular place to live, with it’s vibrant market square, Kildare Village and all amenities. Schools are also a short walk.
The accommodation is generous and well proportioned. Upon entering you are greeted by a spacious hallway with guest W.C. Sitting room is off the main hall and is well proportioned with feature fireplace with inset wood burning stove.
At the heart of the house is the open plan Kitchen/Dining/ Living Area with direct access to the garden. Quality fitted kitchen unit with a complete range of integrated appliances. Quality floor tiling. Utility room with storage cupboards & stainless steel sink unit.
Featured carpeted stairwell to spacious landing area. Beautifully appointed contemporary bathroom with feature shower unit & quality fittings.
Four double bedrooms with master en-suite. All rooms with quality wood flooring and 3 of the rooms with fitted units. Stira stairwell to spacious attic partially floored.
An ideal opportunity to acquire a fine family home
PROPERTY ACCOMMODATION
- ACCOMMODATION
- Entrance Hall: 5.1 x 2.9 Solid wood flooring
- Feature staircase
- Kitchen/Dining Area 7.6 x 6.3 An open plan area perfect for the modern family. Tiled flooring with high quality units.
- Built in (integrated) oven & grill, hob & extractor. French doors leading to patio & garden
- Utility Room: 2.2 x 2.2 Tiled flooring
- Fitted units
- Hardwood countertop
- Work top and sink unit
- Side Door
- Guest WC: 1.6 x 1.6 Tiled floor
- W.C. & W.H.B
- Sitting room 4.1 x 6.2 Feature fireplace
- Inset stove
- Hardwood flooring
- First Floor
- Landing area: 3.4 x 2.4 Wood flooring
- Bedroom 1: 3.5 x 4.8 Wood flooring
- Built in units
- Ensuite: 1.4 x 2.5 Quality tiled flooring and walls with
- Power shower. WC & HB
- Bedroom 2: 2.8 x 3.6 Built in units and wood flooring
- Bedroom 3: 2.4 x 4.4 Built in units
- Bedroom 4: 2.9 x 2.6 Wood flooring
- Bathroom: 2.6 x 2.3 Quality flooring
- Fully tiled
- Tiled shower surround
FEATURES
- Excellent Location in quiet Cul De Sac
- High Level of insulation "A" rated
- Air to water heating system
- 9ft Ceilings
- Quality fixture & Fittings
