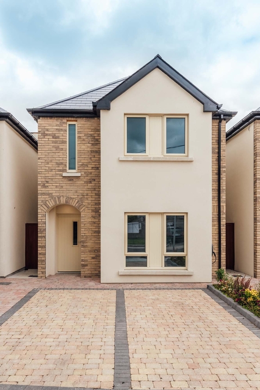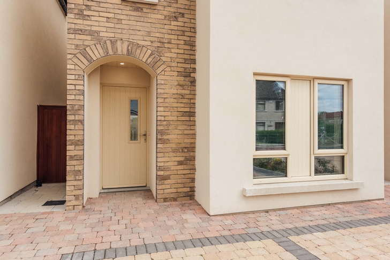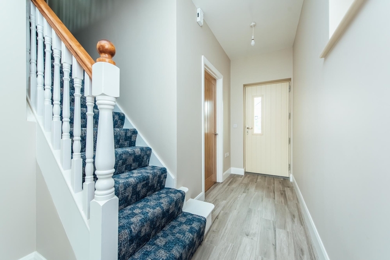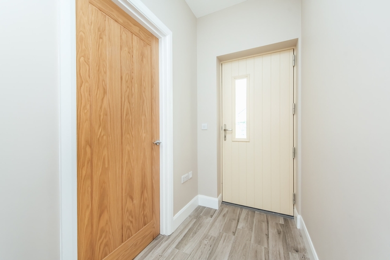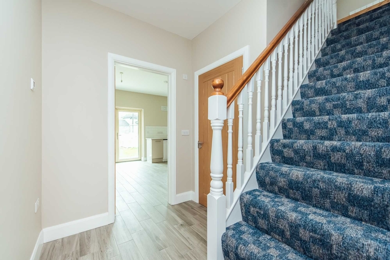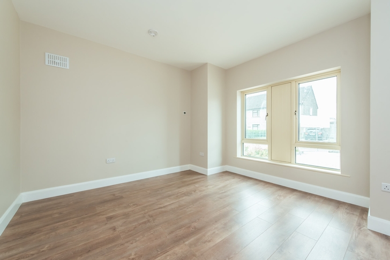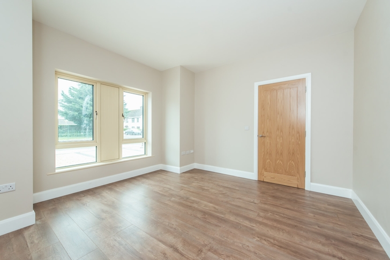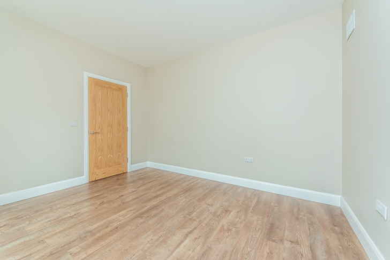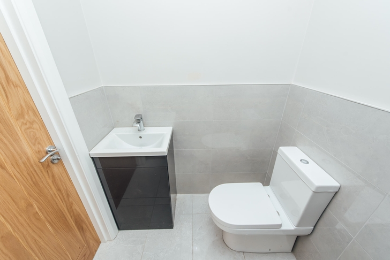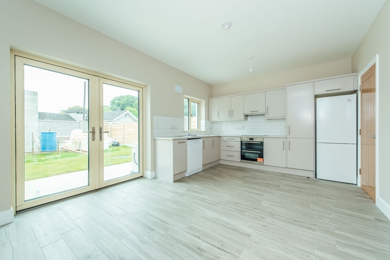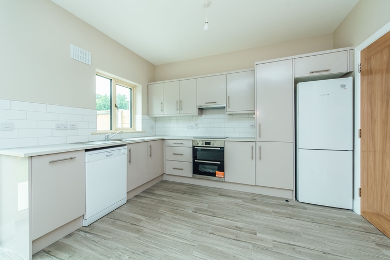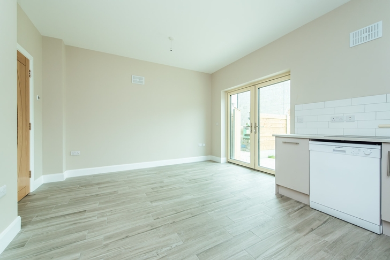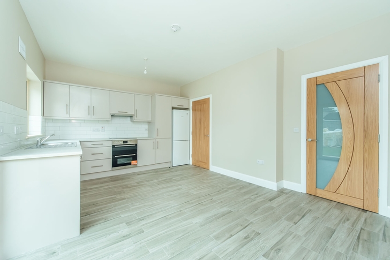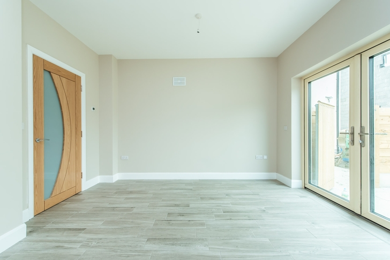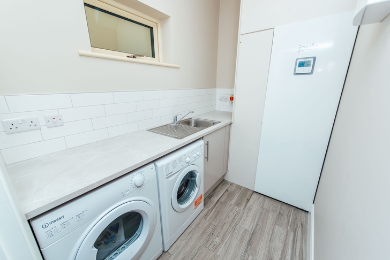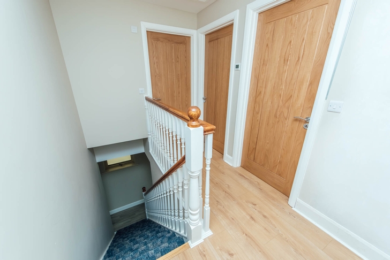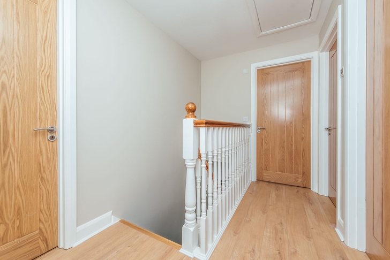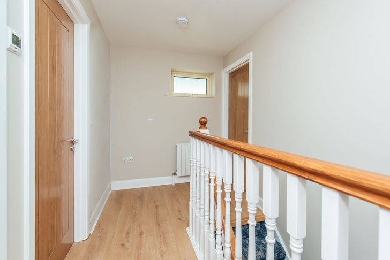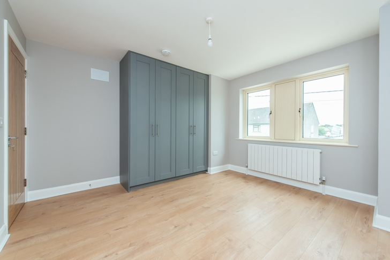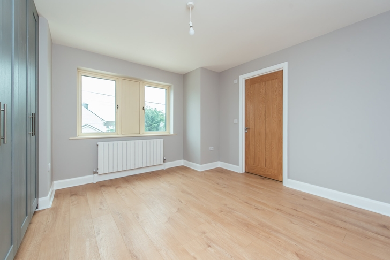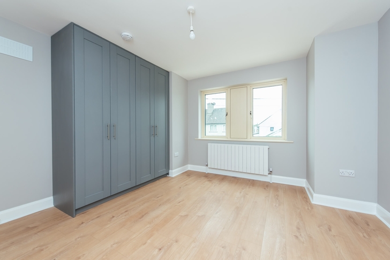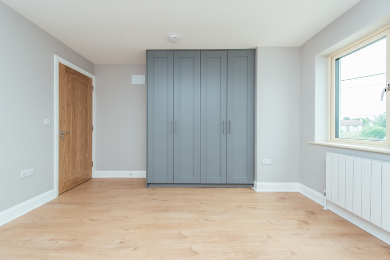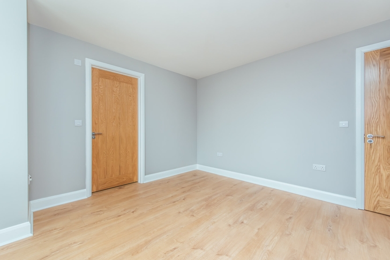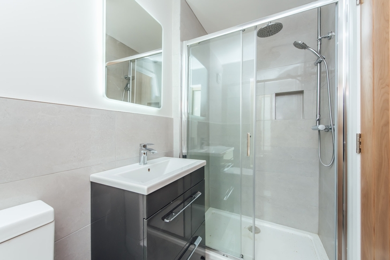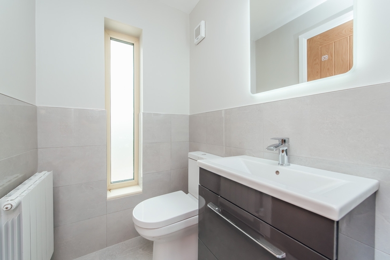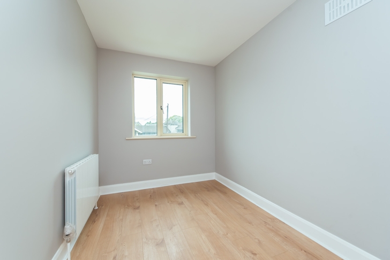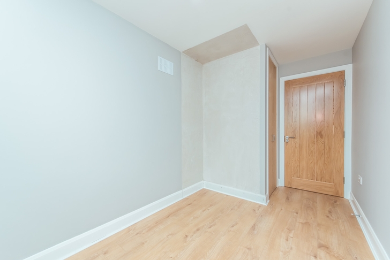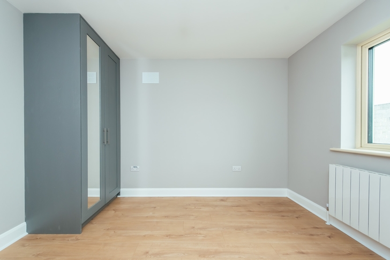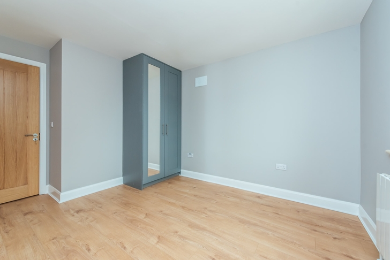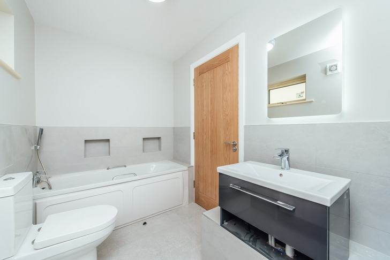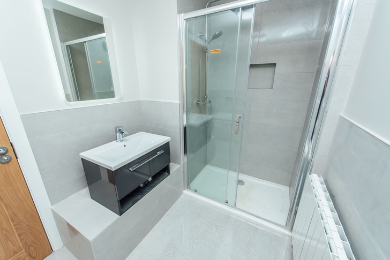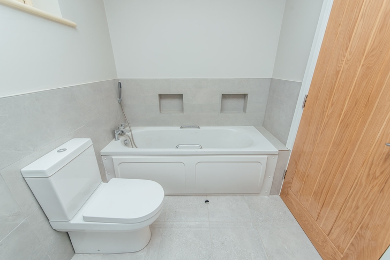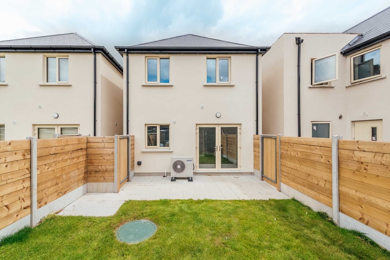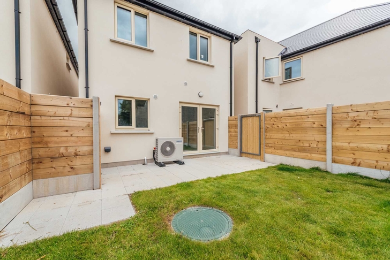3 Chapel Lane, Kildare, Co KIldare.
3 Bed, 3 Bath, Detached House. SALE AGREED. Viewing Strictly by appointment
- Property Ref: 627
-

- 300 ft 102 m² - 1098 ft²
- 3 Beds
- 3 Baths
A new ‘A’ Rated home in small private development of only 5 similar style homes. Finished to a high standard with q1uality fixtures and fittings. Air to water heating system, underfloor heating with temperature control throughout the house. High performance uPVC windows and high spec composite door offering great security and Thermal Insulation. High quality kitchen with fitted oven, hob and fridge freezer. Additional centre space and sink unit in utility with washing machine and dryer all included in sale. All bathrooms fitted with contemporary quality sanitary ware and quality tiling. All bedrooms have wood flooring and fitted units. Stira stairwell to attic space for additional storage. Generous #electrical specifications throughout to include electrical car charging point to front of residence. Cobble lock driveway to front (2 spaces – Solid wood gate to side to rear enclosed back garden. Conveniently located with views of Historic Round Tower and Cathedral. Only 2-minute walk to market square and all amenities. Rail station only 5 min walk.
PROPERTY ACCOMMODATION
- Entrance Hall: 4.6 x 1.9 Tiled flooring – Composite Hall Door . Carpeted stairwell
- Guest wc: 1.6 x 1.4 Tiled walls and flooring – Wc and whb
- Additional storage under stairwell
- Sittingroom: 3.9 x 3.9 Wood flooring
- Kitchen/
- Diningroom: Tiled flooring. Quality fitted kitchen units. Electric oven and hob – Extractor Fan
- Dishwasher and Fridge Freezer
- French doors to rear enclosed garden
- Utility: 2.5 x 1.5 Built in work top with stainless steel sink unit. Storage presses underneath. Washing machine and dryer
- Landing: 3.2 x 1.9 Wood flooring
- Stira stairwell to attic for additional storage
- Master Bedroom: 3.7 x 3.8 Fitted units and wood flooring
- Ensuite: 1.4 x 2.2 Tiled flooring and shower surround
- Wc and whb - Power Shower with
- Chrome fittings
- Bedroom 2: 2.9 x 4 Wood flooring and fitted units
- Bedroom 3: 2.1 x 4.1 Wood flooring and fitted units
FEATURES
- OUTSIDE
- Front: Cobble lock drive way – room for 2 cars
- Rear: Lawned Garden to rear with patio area
- NOTEWORTHY FEATURES
- • New ‘A’ Rated home in small private development of 5 similir style homes
- • Finished to a high standard - Air to water Heating system - Underfloor Heating
- • High performance uPVC Windows and high spec Composite Door
- • Stira stairwell. to attic space for additional storage
- • Generous electrical specifications - Car charging point
- • Viewing of this fine home comes highly recommended
