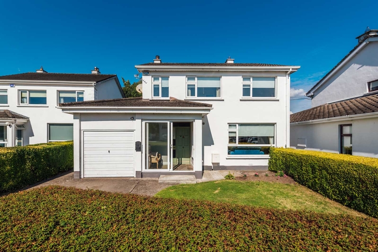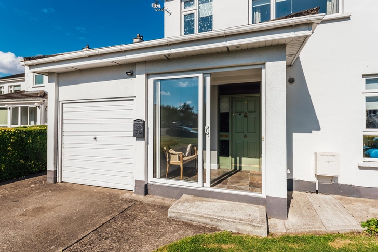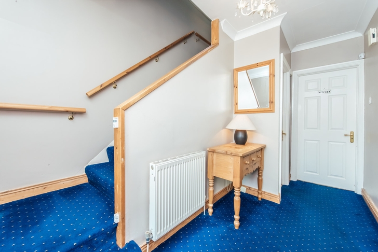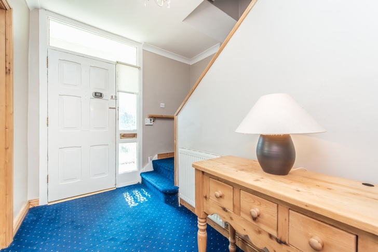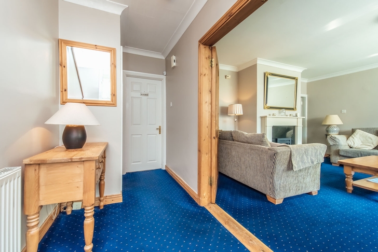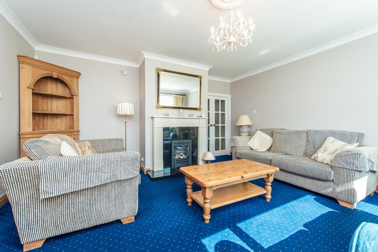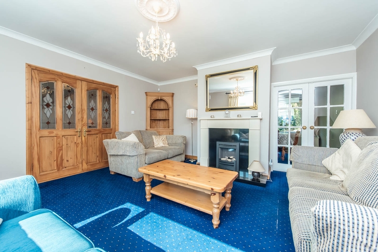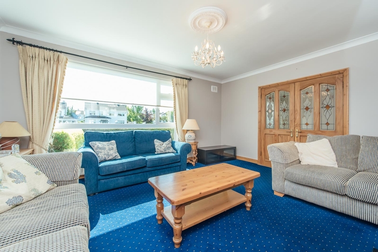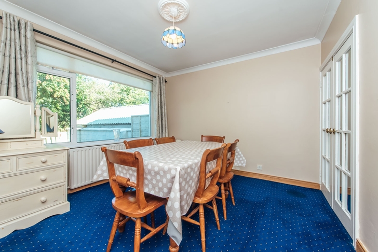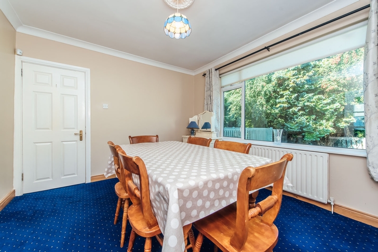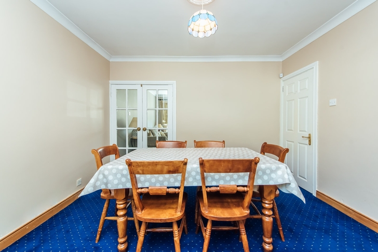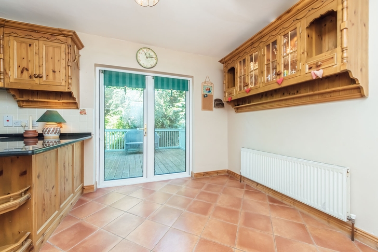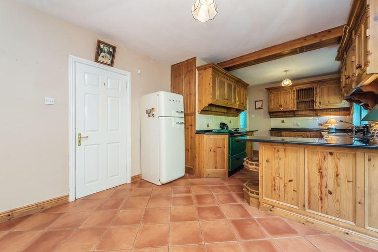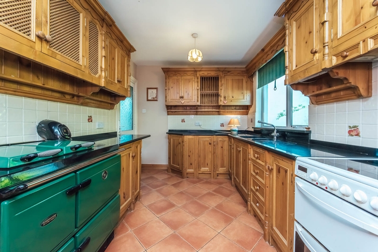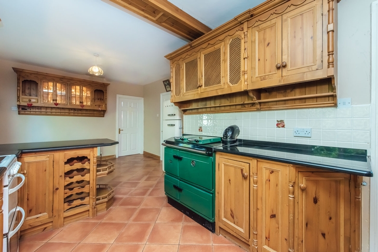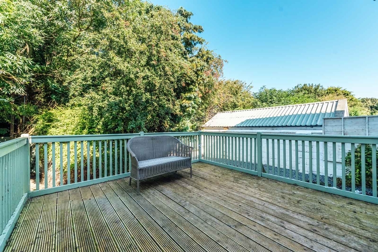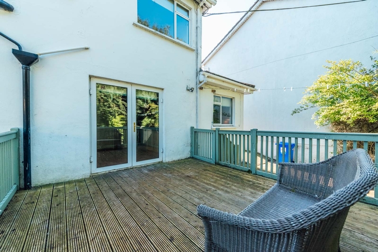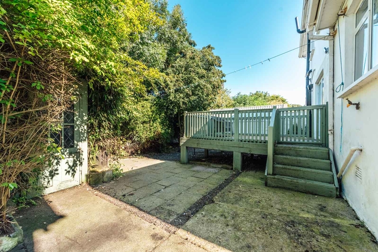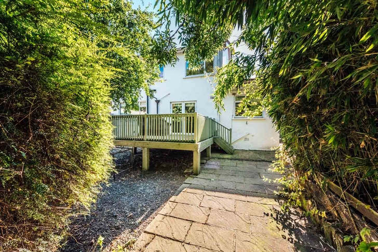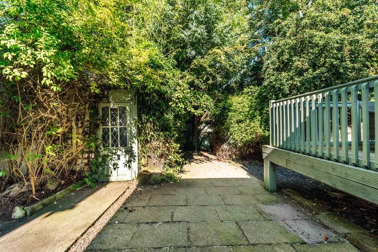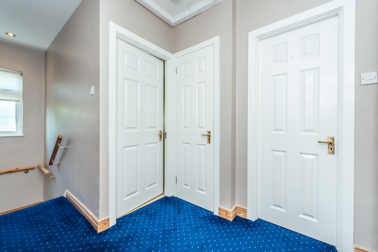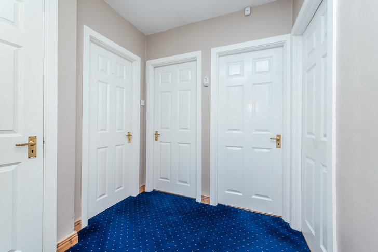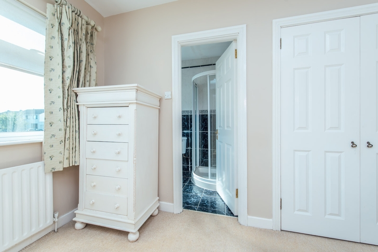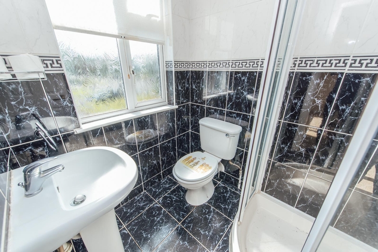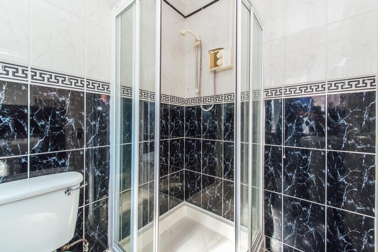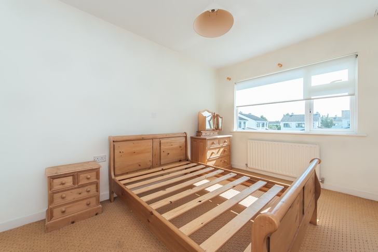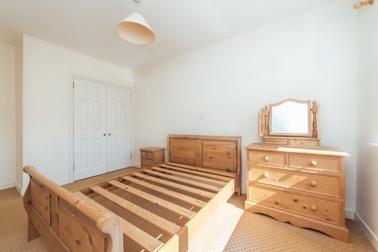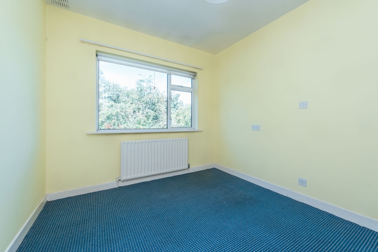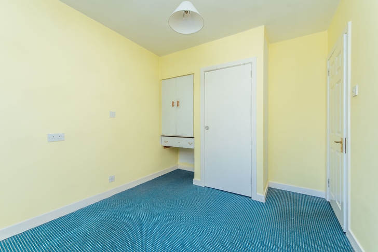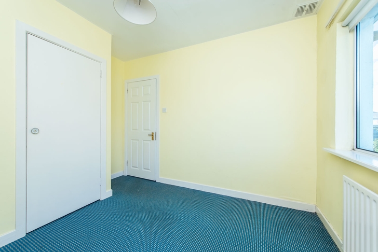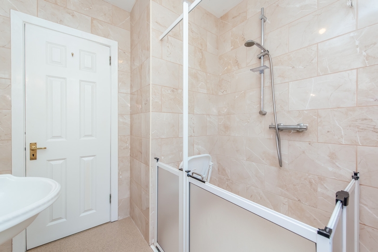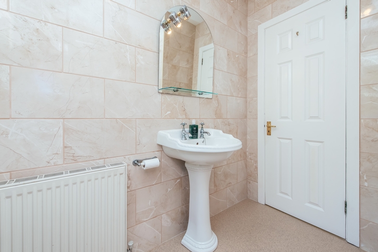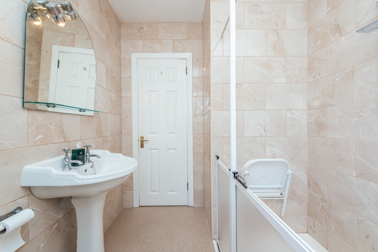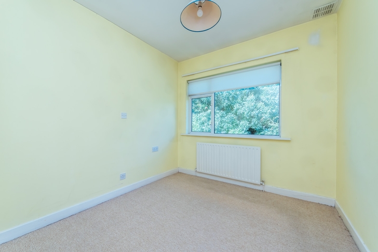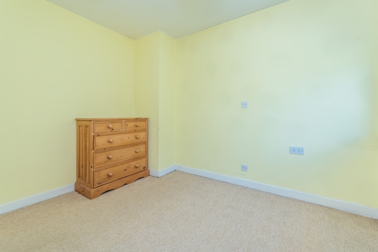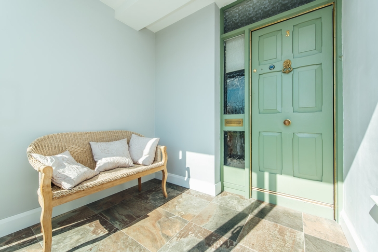3 Dara Park
4 Bed, 2 Bath, Detached House. SOLD. Viewing Strictly by appointment
- Property Ref: 634
-

- 300 ft 136.63 m² - 1471 ft²
- 4 Beds
- 2 Baths
McWey Auctioneers are delighted to present to the market this fine family home. Located in Dara Park, a mature private well-maintained development with unrivalled convenience, only a short stroll to market square and all amenities and within minutes of M7 motorway and Kildare rail station, providing easy access to Dublin city centre.
No.3 offers all the fine attributes of a quality home with well proportioned rooms and warm inviting décor. Accommodation consists of entrance hall, with guest W.C. Double doors lead into a large light filled sitting room with featured fireplace (gas inset stove). Connecting doors into dining room. Kitchen is fitted with handmade solid pine units with Stanley Range and marble counter work top. French doors lead onto raised decking area. Back hallway with pantry/utility area, connecting door into garage which is ideal for conversion.
First floor: Four double bedrooms with master En-Suite. Family bathroom is fully tiled. The front lawn with mature hedging, pleasantly sets the property back from the road with ample car parking. Double gate at side to rear enclosed garden with a variety of mature trees.
PROPERTY ACCOMMODATION
- Entrance Porch: 2.4 x 2 PVC Door
- Tiled flooring
- Hardwood Door
- Entrance Hall: 1.7 x 4 Ceiling Coving
- Carpeted Flooring /Stairwell
- Sitting Room: 4.5 4.8 Double Doors leading into Sitting Room
- Feature Marple Surround Fireplace
- Inset Gas Stove
- Kitchen/Breakfast Room: 3.3 x 6.5 Tiled Flooring
- Quality Solid Pine Kitchen Units
- Granite Work Top & Tiled Walls
- Stanley Range -Oil
- French Doors onto Decking Area
- Pantry/Utility Room: 1.6 x 2.6: Connecting Door into Garage (5.3 x 2.5)
- Guest WC: 1.6 x 1.8 Tiled Flooring
- W.H.B. & WC
- Dining room 3.6 x 3.3 Carpeted Flooring
- First Floor
- Landing: 2.4 x 1.9 Fully Carpeted
- Bedroom 1: 3.6 x 3 Carpeted flooring with storage cupboard
- Ensuite: 1.6 x 1.7 Fully tiled
- Electric Shower
- W.C. & W.H.B
- Bedroom 2: 2.7 x 4 Carpeted Floor
- Built in wardrobes
- Bedroom 3: 2.8 x 2.8 Built in Units
- Carpeted Floor
- Bedroom 4: 2.6 x 3.3 Carpeted Flooring
- Bathroom: 2.3 x 1.9 Fully tiled,
- W.C. & H.W.B
- Shower and bath
FEATURES
- • Detached family home
- • Mature and private development
- • Opportunity for garage conversion
- • PVC Windows and doors throughout
- • Short stroll to all town amenities
- • Convenient to rail station and M7 motorway
