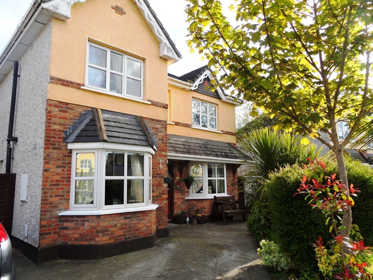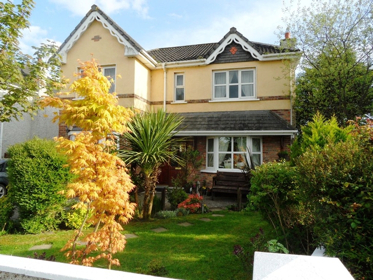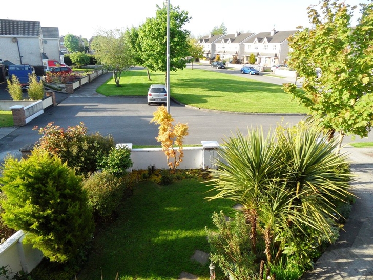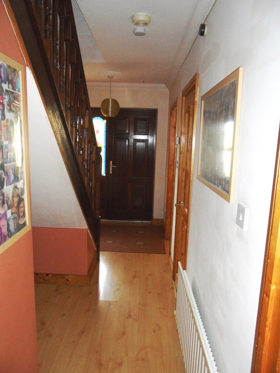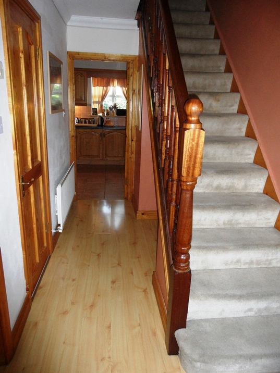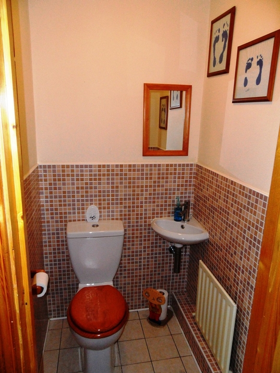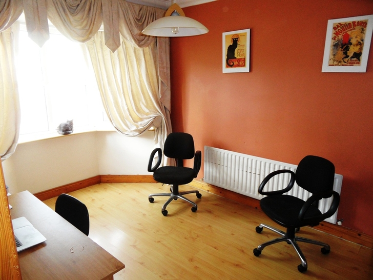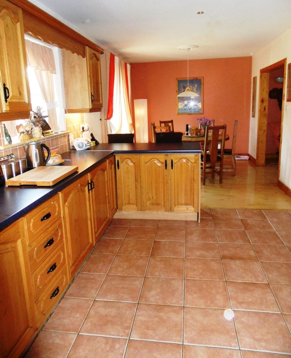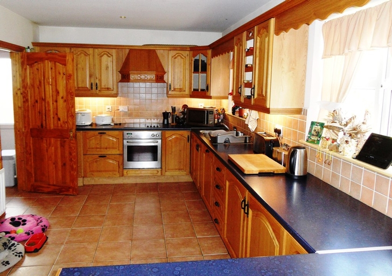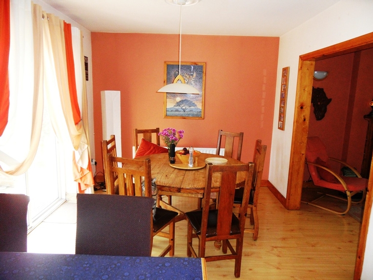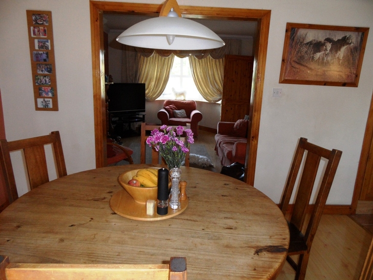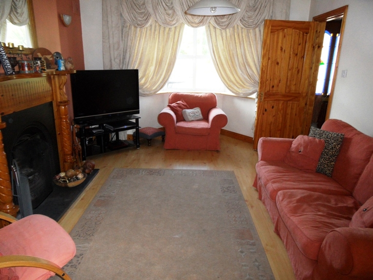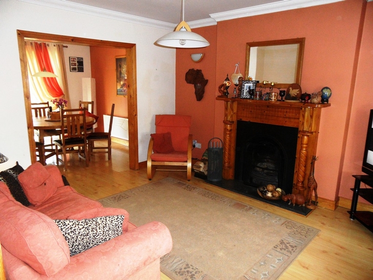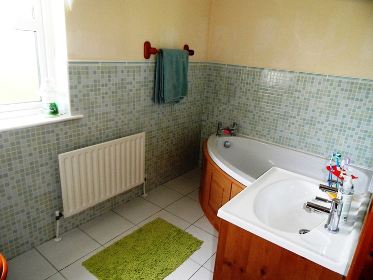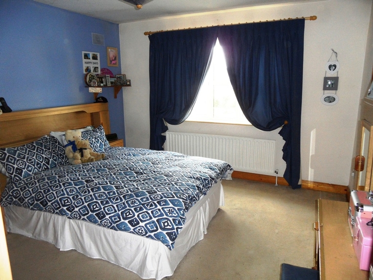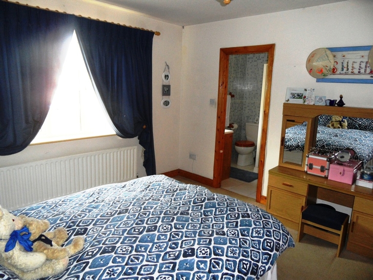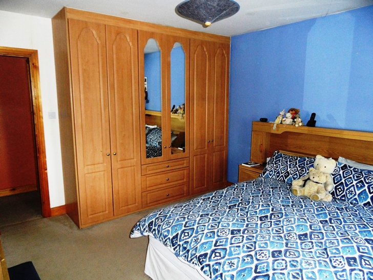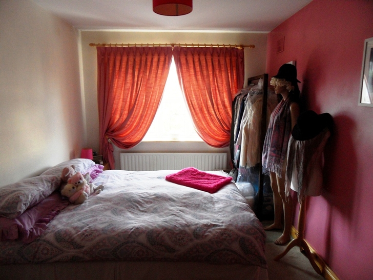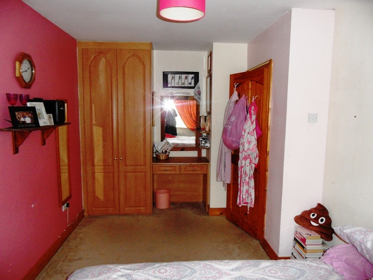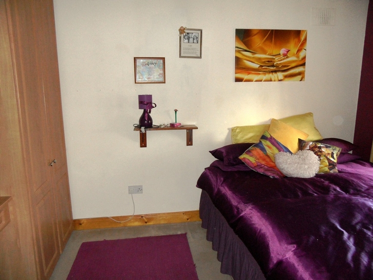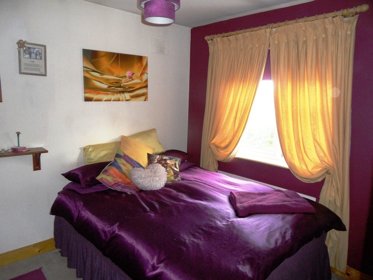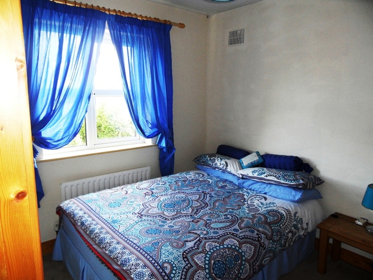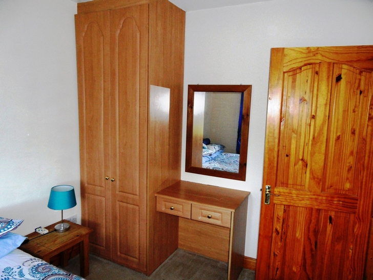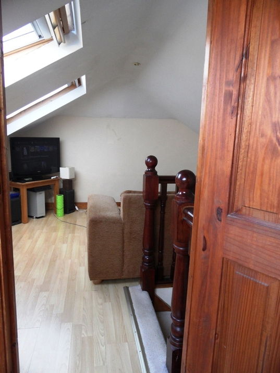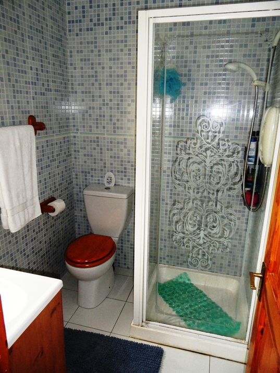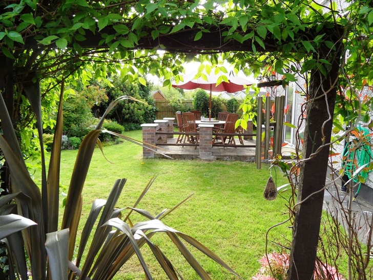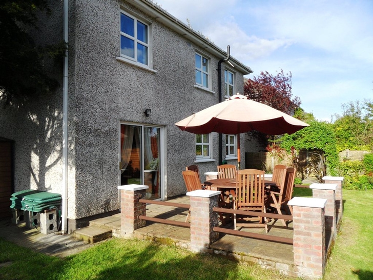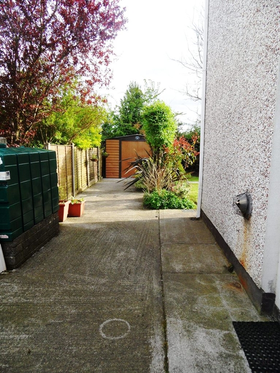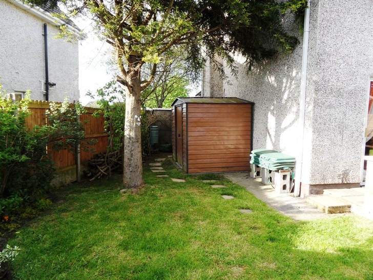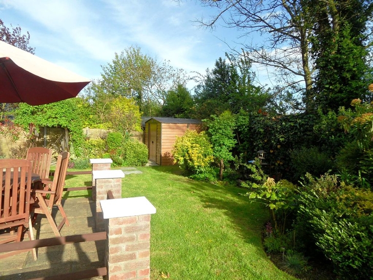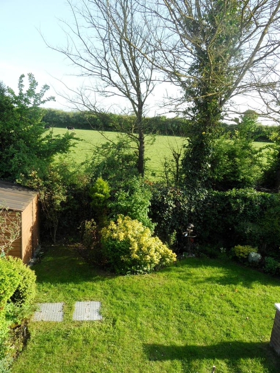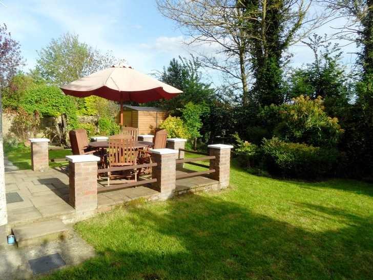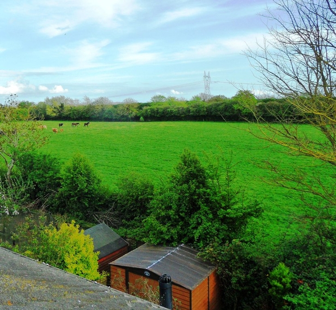39 Cois na hAbhainn, Castleraven, Nurney, Co Kildare.
4 Bed, 3 Bath, Detached House. SOLD. Viewing Strictly by appointment
- Property Ref: 466
-

- 300 ft 152.76 m² - 1644 ft²
- 4 Beds
- 3 Baths
A superb 4 bedroom detached family home on large corner within the attractive popular development in Nurney village, just 4 miles from Kildare town centre. No. 39 Cois na hAbhainn comes to the market in good condition throughout with spacious living accommodation which comprises entrance hall, living room, family room, kitchen/dining area, utility room, guest wc, 4 bedrooms (master en-suite) & bathroom. The property is just a stroll from Nurney village, 4 miles Kildare town centre and approximately 3 miles from the M7 motorway thus providing easy access to Dublin City Centre and all other major routes. Outside are large private front and rear gardens with the added benefit of two large side accesses and ample room for further extending and overlooks a large green open space. Viewing is a must!
PROPERTY ACCOMMODATION
- Entrance Hall: 4.39 x 1.95 with wood flooring, carpeted stairwell
- Guest wc: 1.17 x 1.48 with wc, whb & tiled flooring. Partiallly
- tiled walls
- Family room/Office: 2.90 x 3.88 with bay window and wood flooring
- Living room: 3.77 x 4.44 with wood flooring, bay window and pine
- surround fireplace
- Kitchen/Dining area: 8.09 x 3.28 with wood flowing in dining room, tiled floor in
- Kitchen area. Shaker style kitchen units with
- Integrated dishwasher, electric oven and hob.
- Downlights – Patio doors to decking area
- Utility: 1.90 x 2.48 with tiled flooring
- UPSTAIRS
- Master bedroom: 4.4 x 7.9 with carpeted floors and built in units
- En-suite: 2.05 x 1.2 fully tiled with Mira Electric Shower
- Bedroom 2: 1.55 x 5.23 carpeted flooring and built-in units
- Bedroom 3: 2.85 x 3.1 with built in units
- Bedroom 4: 1.93 x 3.02
- Bathroom: 1.93 x 3.02 with feature corner bath and quality suite
- With tiled flooring and walls
- Attic Space: 3.52 x 3.43 fully stairwell to attic space with Velux windows
- for storage usage only
FEATURES
- Front: Front driveway with lawn area featuring mature shrubs and trees
- Rear: Side entrance to rear enclosed garden which benefits from sunny aspect with extensive plants and trees. Feature patio area.
- NOTEWORTHY FEATURES
- ? Spacious Accomodation throughout.
- ? OFCH
- ? Master Bedroom ensuite
- ? Stairs to attic space
- ? Utility room
- ? Large Decking Area
- ? Mature trees and shrubs
