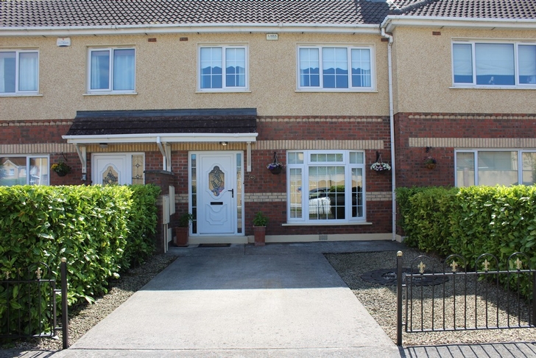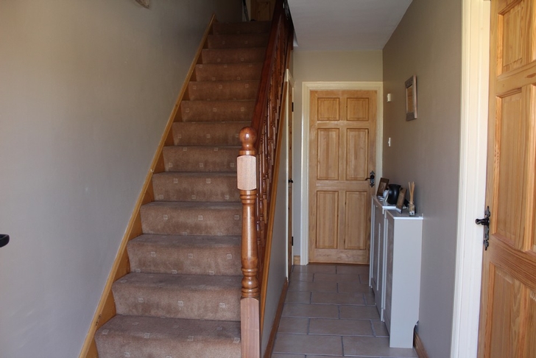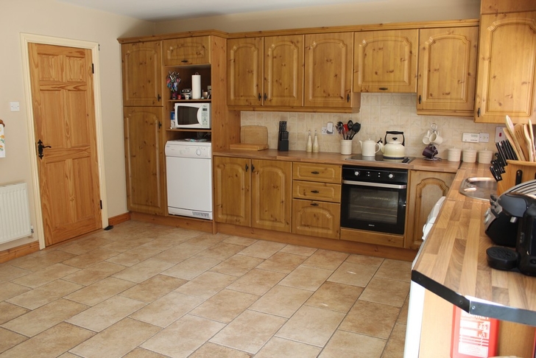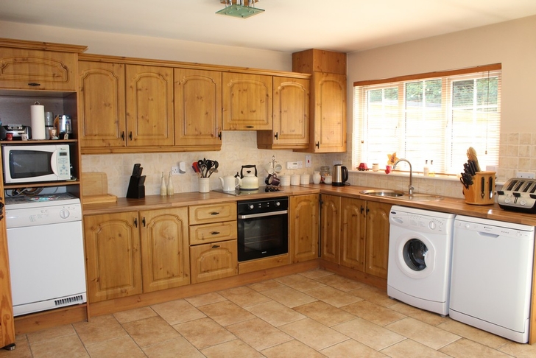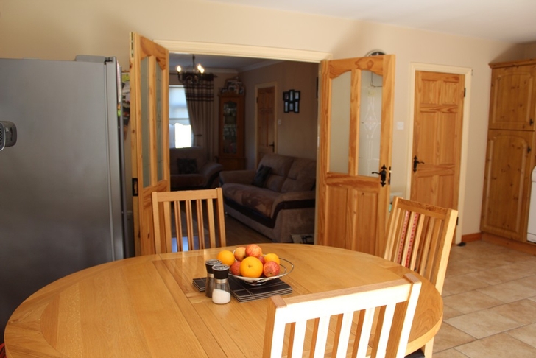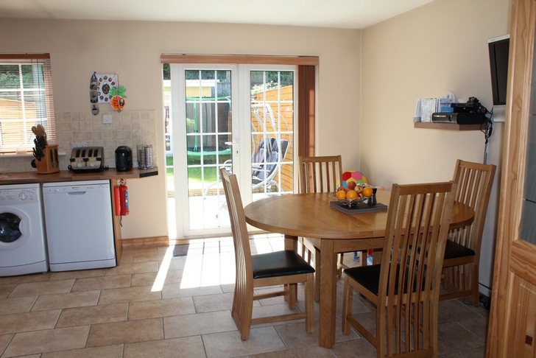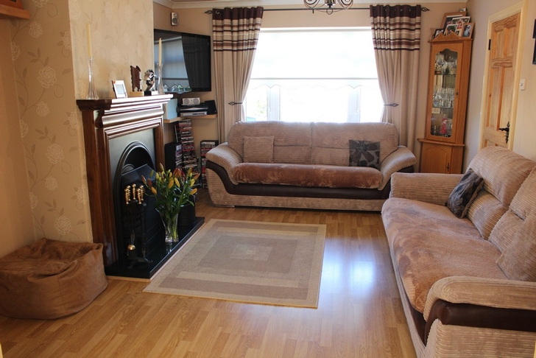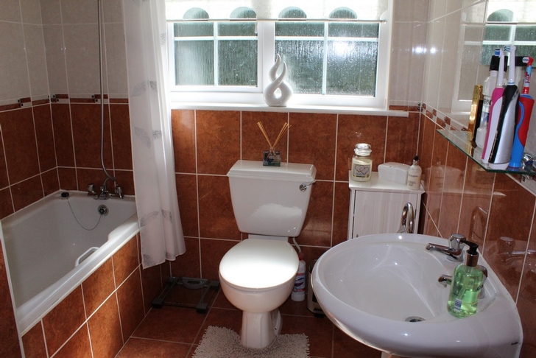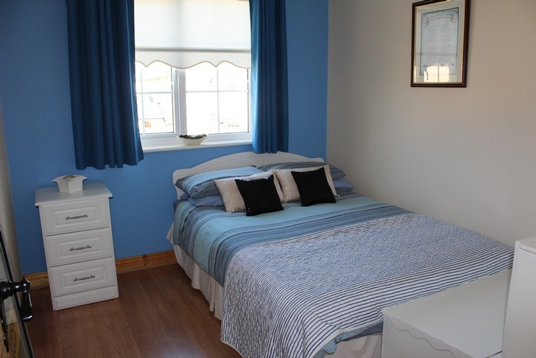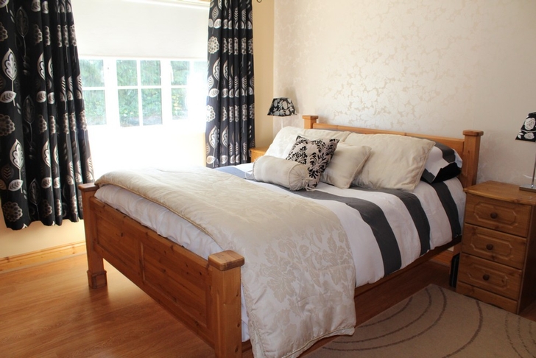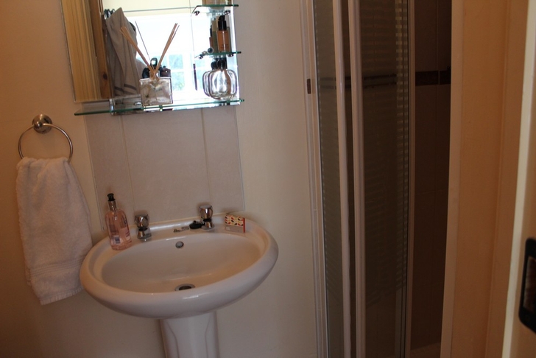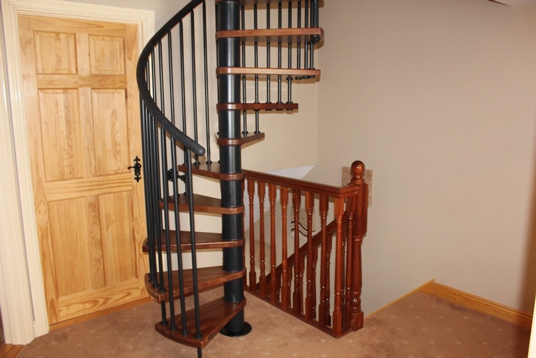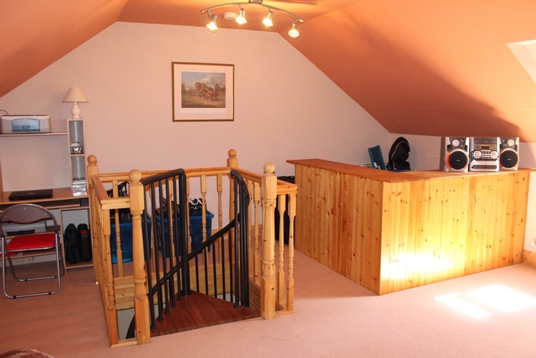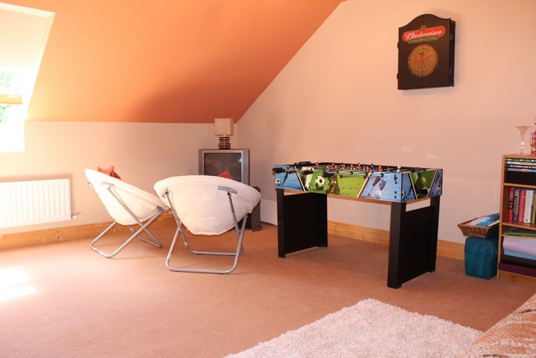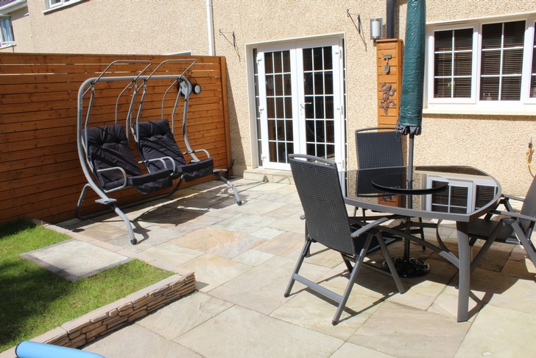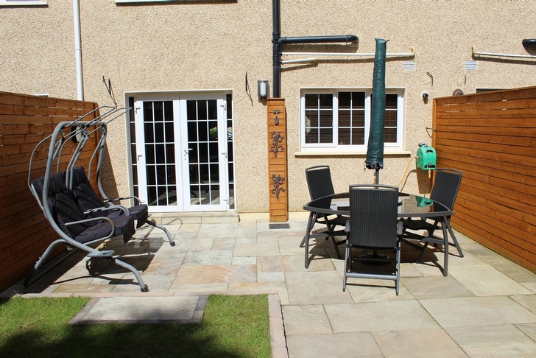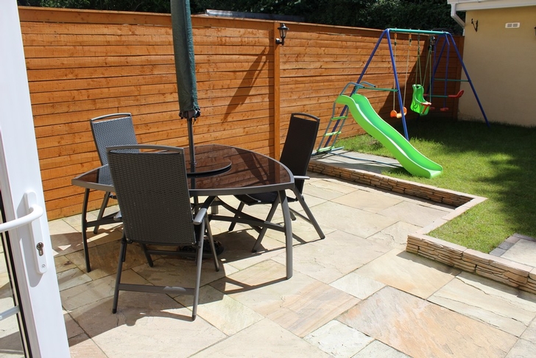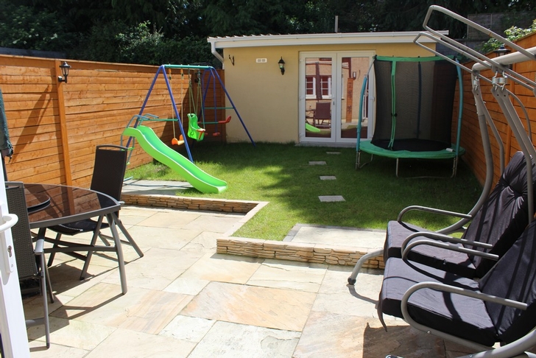48 Ruanbeg Close, Kildare, Co Kildare.
3 Bed, 3 Bath, Terraced House. SOLD. Viewing Strictly by appointment
- Property Ref: 470
- 300 ft 132.96 m² - 1431 ft²
- 3 Beds
- 3 Baths
No. 48 Ruanbeg Close (132.96 sq.mtrs including attic space) comes to the market in pristine condition having been upgraded and maintained to a high standard. Many quality features have been added including recently upgraded windows and doors, porcelain floor tiles and sandstone patio area. The property is superbly positioned overlooking a large green open space and is conveniently located within walking distance of a variety of amenities in Kildare town centre and train station and is just minutes from the M7 motorway – thus providing easy access to the Capital and all major routes. Its living space briefly comprises entrance hall, living room, kitchen/dining room, guest wc, 3 bedrooms (master en-suite), full attic conversion & bathroom. Outside are well laid out private front & rear gardens.
PROPERTY ACCOMMODATION
- Entrance Hall: 4.81 x 1.85 with tiled flooring, carpeted stairwell
- Alarm control panel. PVC door
- Guest wc under
- Stairwell with tiled floor, toilet and whb
- Living room: 4.81 x 3.65 with open fireplace, mahogany surround
- fireplace and wood flooring
- double doors into……
- Kichen/Dining 5.66 x 4.297 with fitted kitchen units, electric hob and
- oven, dishwasher and washing machine – natural tiled flooring
- french doors to rear enclosed garden
- UPSTAIRS
- Master bedroom: 3.69 x 3.50 with wood flooring and fitted robes
- En-suite: 2.62 x 0.85 with new Triton Electric Shower
- tiled floor and surround
- Bedroom 2: 3.97 x 2.74 with built in wardrobes
- Bedroom 3: 3.20 x 2.50 with built-in wardrobes
- Bathroom: 2.71 x 2.07 fully tiled with quality bathroom suite
- Feature Spiral Staircase to attic space
- Attic space: 29.76sq.mtrs with carpeted flooring and velux window
FEATURES
- OUTSIDE
- Front: Driveway with ample parking space
- Rear: Sandstone patio area with shed 10.5 x 15
- NOTEWORTHY FEATURES
- ? GFCH
- ? c. 1,430 sq. ft. of living accommodation (including attic space)
- ? Extensive Sandstone patio area
- ? Quality tiling throughout
- ? Master bedroom en-suite
- ? Rear garden not overlooked
