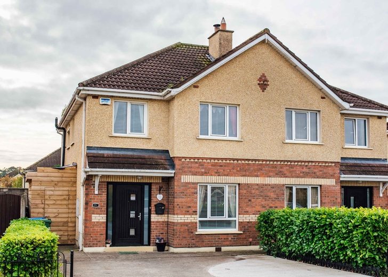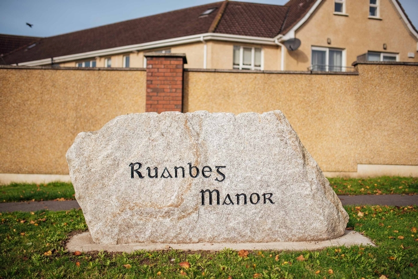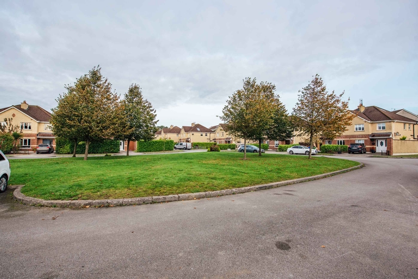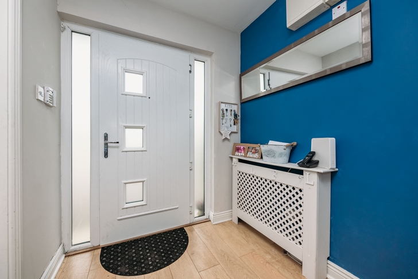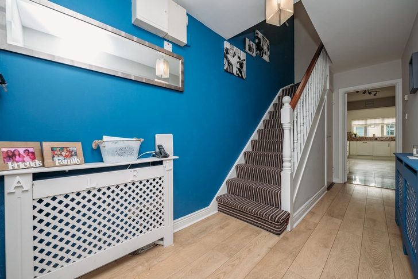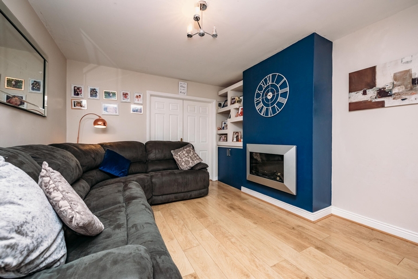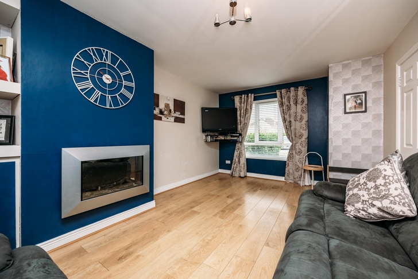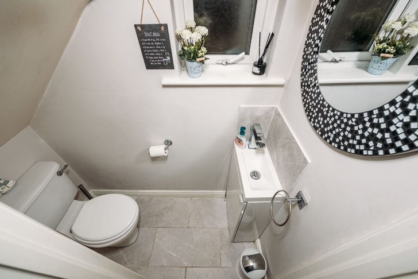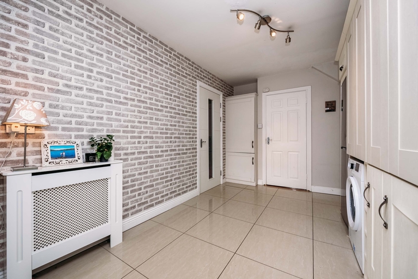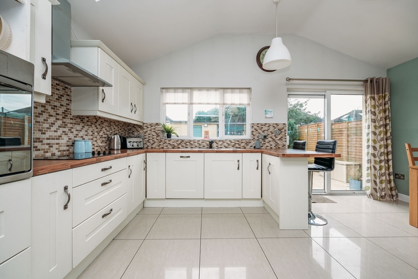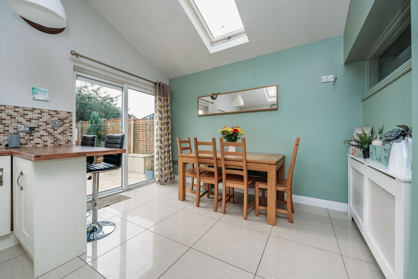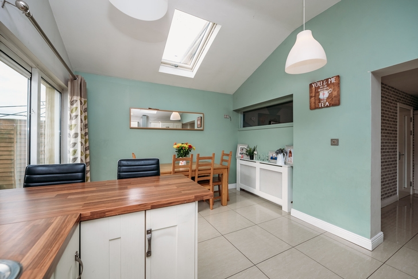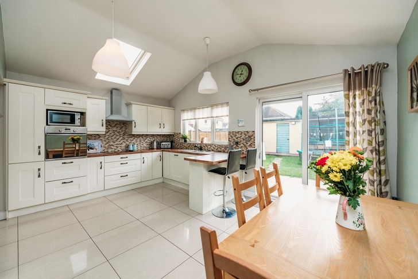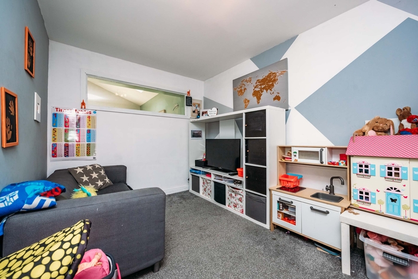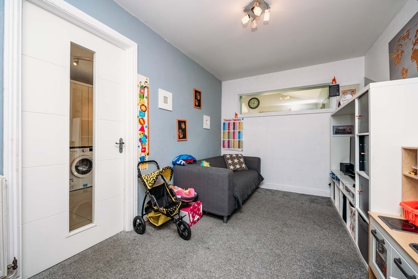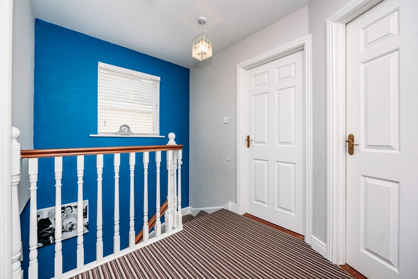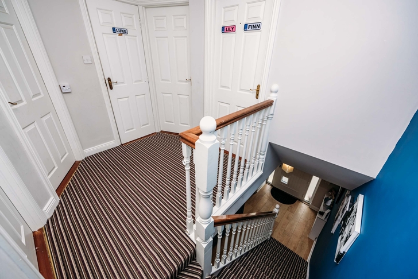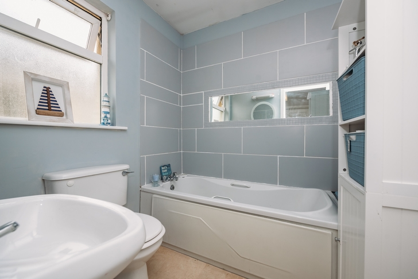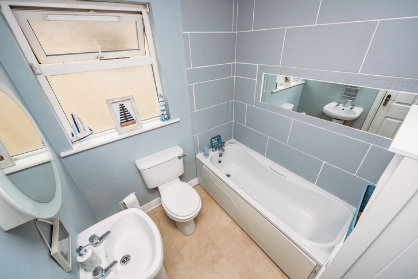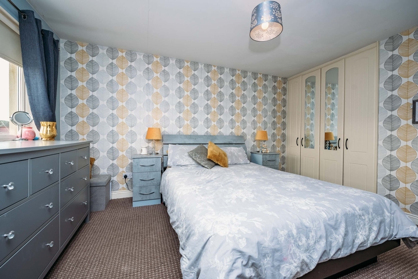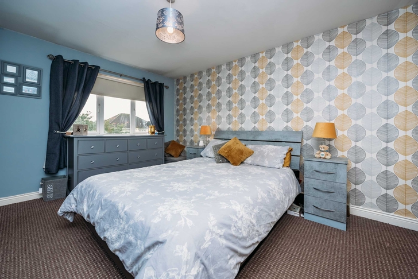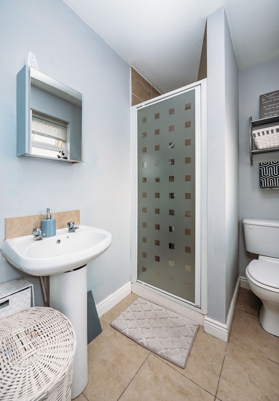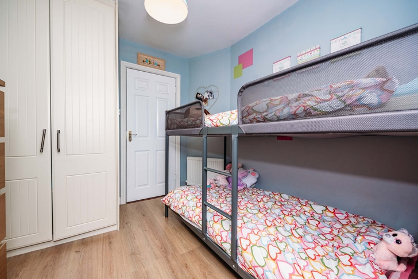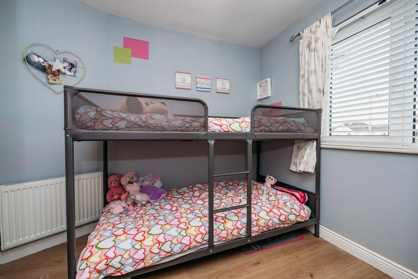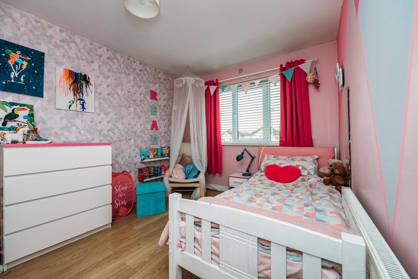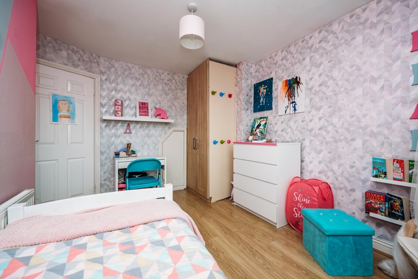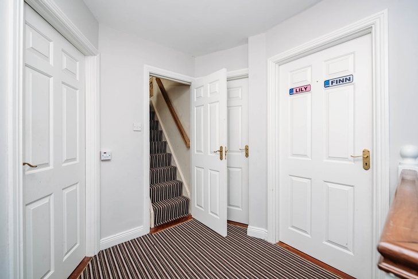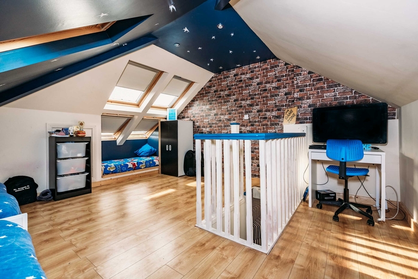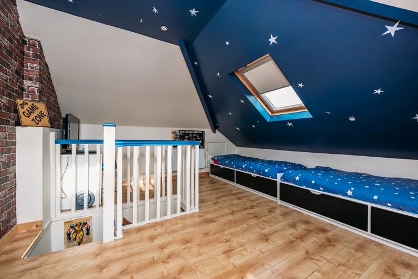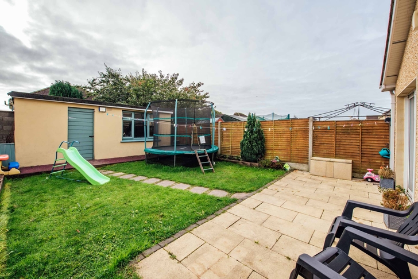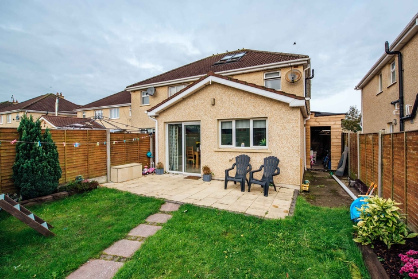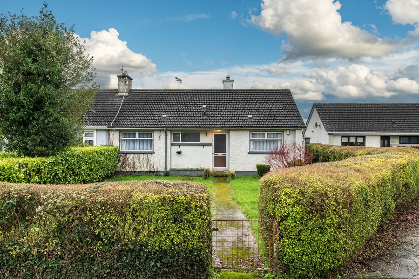87 Ruanbeg Crescent, Kildare, Co Kildare.
3 Bed, 2 Bath, Semi-Detached House. SOLD. Viewing Strictly by appointment
- Property Ref: 526
-

- 300 ft 136.55 m² - 1470 ft²
- 3 Beds
- 2 Baths
Extended 3 Bed Semi Detached Residence
Mc Wey Auctioneers are delighted to introduce this excellent property to the market. No. 87 has been extended and decorated to a high standard and offers many features above and beyond the standard home. The extended kitchen/dining room is a light filled area with quality kitchen units including additional storage units in utility area. Children’s play/games room is just off kitchen - connecting into large family room. All bedrooms are spacious with master bedroom ensuite. Attic has been expertly converted (for storage use) into a useful light filled space.
Viewing of this family home comes highly recommended.
PROPERTY ACCOMMODATION
- Entrance Hall
- & Stairwell: 4.95 x 2 Composite Hall Door
- Alarm control panel
- Hardwood Flooring &
- Carpeted stairwell
- Guest wc: 0.93 x 0.84 Quality fitted suite and tiled
- flooring
- Living room: 5.21 x 3.42 Hardwood flooring
- Built-in shelving and storage unit
- Feature wall mounted electric fire
- Kitchen/
- Dining area: 4.75 x 3.53 Quality fitted units, polished tile
- flooring. Integrated oven, hob and
- extractor fan. Vaulted ceiling with
- Velux windows. Patio doors leading to
- Rear enclosed garden.
- Childrens Playroom:2.7 x 4.02 Connecting to living room. With wood
- flooring – ideal office space if required
- Utility Area: 3.8 x 2.21 Quality fitted storage units. Plumbed
- for washing machine. Polished tile
- flooring
- UPSTAIRS
- Carpeted stairwell
- and landing: 2.25 x 3.15
- Master Bedroom: 3.30 x 4.17 Carpeted flooring and built in wardrobes.
- En-suite: 1.64 x 2.07 Tiled flooring, fitted suite with Triton
- Electric Shower
- Bedroom 2: 2.78 x 3.85 Wood flooring, built in units and
- additional wall storage
- Bedroom 3: 2.95 x 2.59 Fitted suite. Floor and wall tiling
- Bathroom: 2.07 x 1.95 With built in units
- Access off landing to attic Conversion – Storage Area: 4.35 x 4.12
- With laminated flooring, downlights in ceiling and Velux windows.
FEATURES
- OUTSIDE
- Extended car parking at front. Side entrance, incorporating additional enclosed storage space leading to rear enclosed garden with Patio Area and lawn. Workshop 4.05 x 5.15 with electricity supply/
- NOTEWORTHY FEATURES
- ? GFCH
- ? In cul-de-sac overlooking large green space
- ? Extended kitchen/Dining room
- ? Converted Attic
- ? Excellent BER rating
