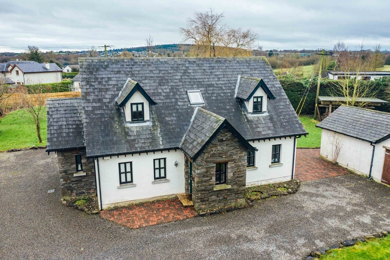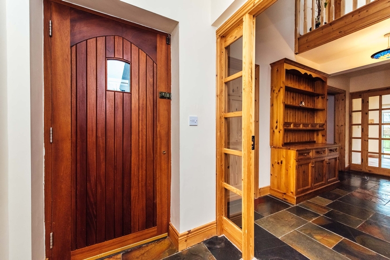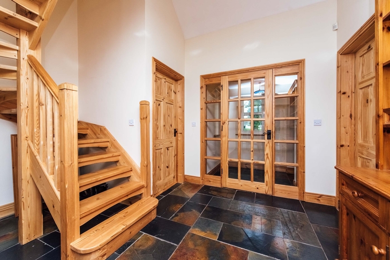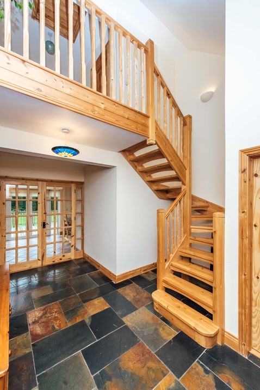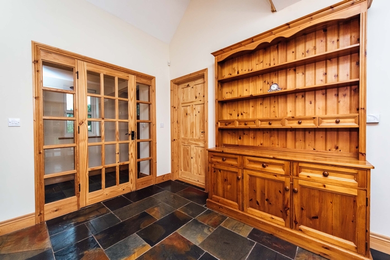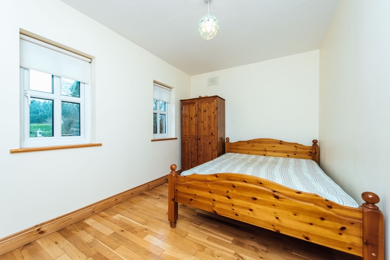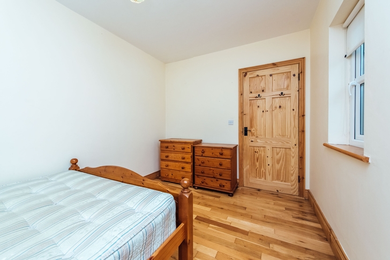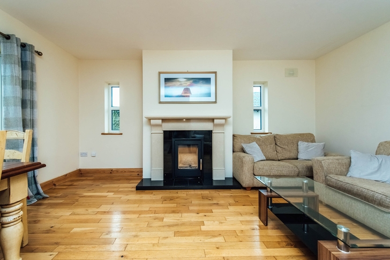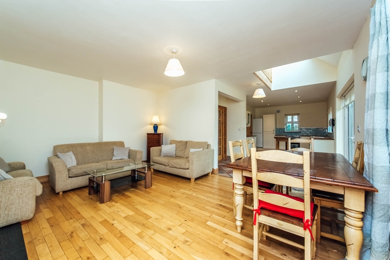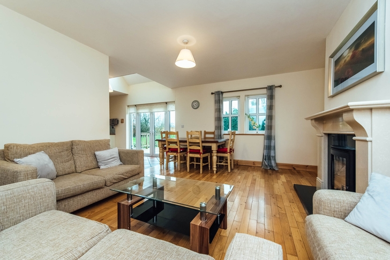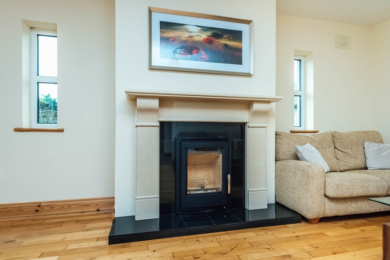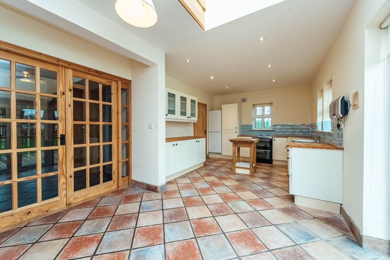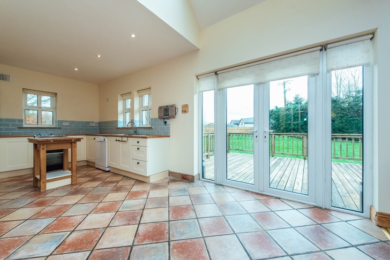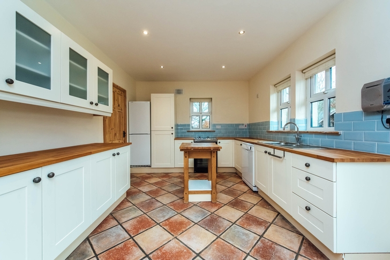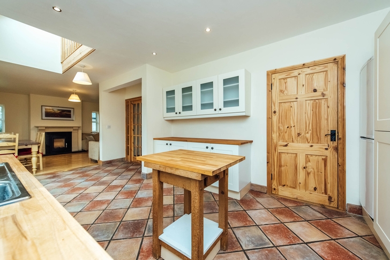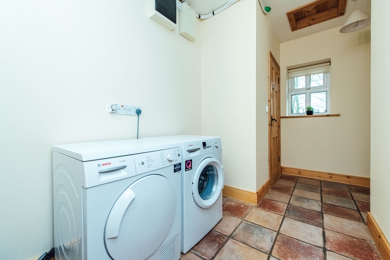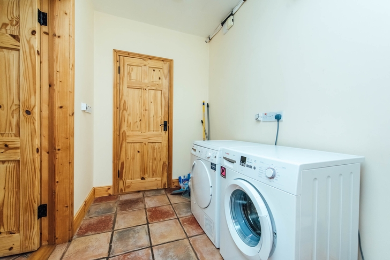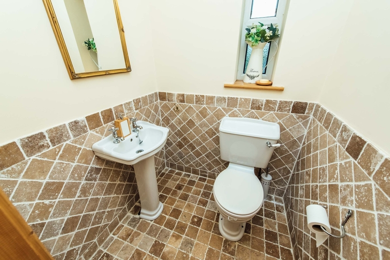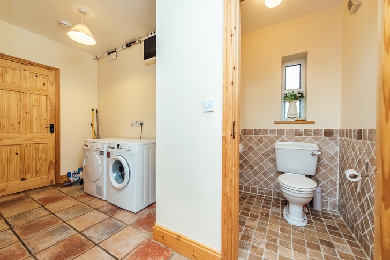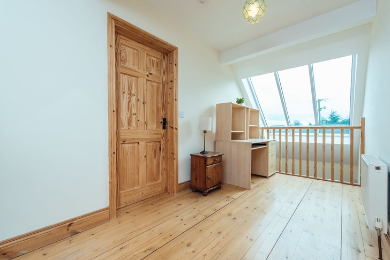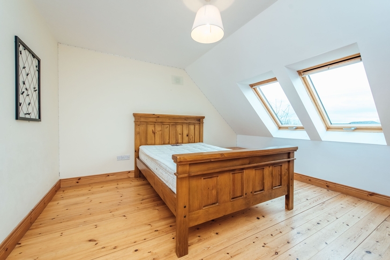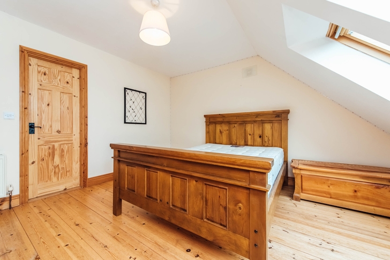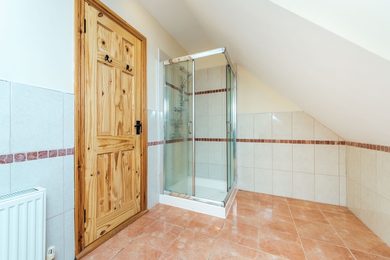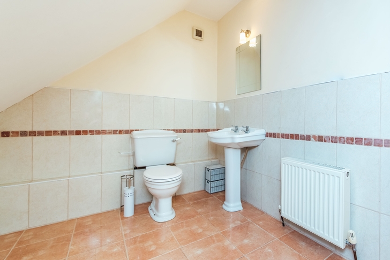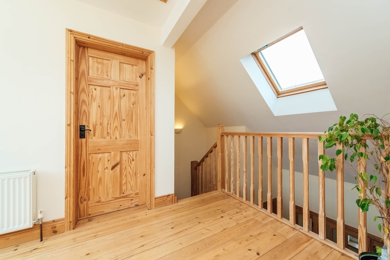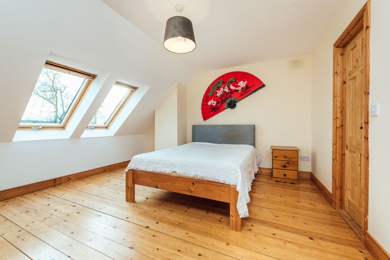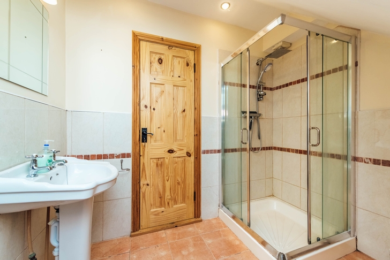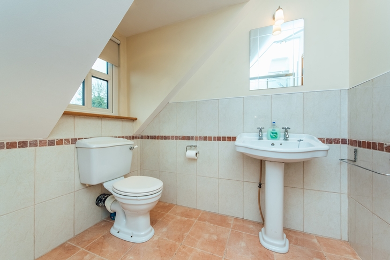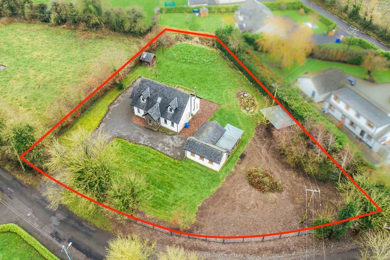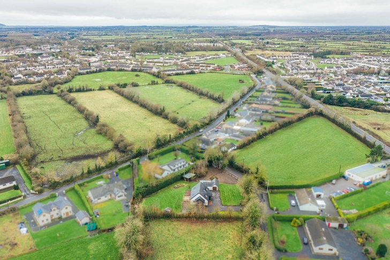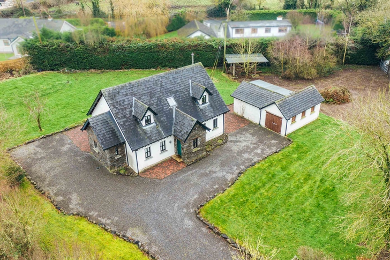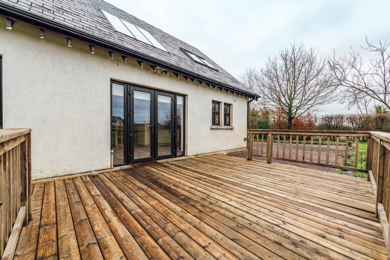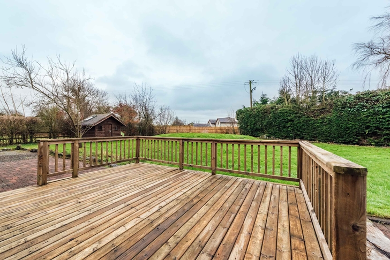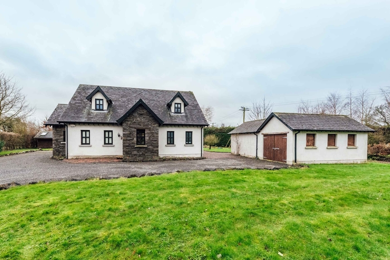Borraderra, Monasterevin, Co Kildare.
3 Bed, 3 Bath, Detached House. SOLD. Viewing Strictly by appointment
- Property Ref: 596
-

- 300 ft 148.64 m² - 1600 ft²
- 3 Beds
- 3 Baths
Architect designed residence with part natural stone façade. Set on idyllic site with detached garage/workshop to side. The residence is ideal for a growing family with well-proportioned rooms throughout all benefitting from an abundance of natural light due to feature roof lights. On entering the property, the immediate impression is of a homely feel with stone flooring and feature hardwood staircase. Double doors lead to open plan Kitchen/dining/living room with quality kifchen units. Tiled flooring and patio doors lead onto decking area. Living room area has marble feature fireplace with insert wood burning stove. Three double bedrooms with two ensuite bathrooms. Viewing of this fine residence comes highly recommended.
PROPERTY ACCOMMODATION
- Entrance Porch: 1.559 x 1.782 Slate floor tiles & hardwood hall door
- Main Entrance
- Hall: 4.75 x 3.86 Tiled flooring
- Feature vaulted ceiling
- Feature staircase
- Double doors from main hall
- Leading to….
- Kitchen/Dining
- Area: 6.48 x 3.70 Tiled flooring, fitted kitchen units
- Solid wood counter tops
- Feature floor lights and French
- Doors to decking
- Downlights in ceiling
- Living/Family
- Room: 5.27 x 4.27 Wood flooring
- Marble fireplace with feature wood
- burning insert stove.
- Bedroom 1: 3.97 x 2.67 Wood flooring
- Family Bathroom: 2.6 x 2.85 (Needs completion)
- Utility: 1.87 x 4.12 Tiled flooring. PVC back door
- Plumbed for washing machine
- Hot press
- Feature landing space/mezzanine with abundance
- of natural light - Ideal Home/ Office space ……..
- Bedroom 2: 3.9 x 4 Solid wood T&G flooring
- Velux windows
- Ensuite: 2.38 x 3.95 WC & HB – Power Shower
- Tiled flooring and walls
- Bedroom 3: 4.27 x 4.20 Solid wood flooring – Velux windows
- Ensuite: 2.44 x 2.1 Power Shower and surround
FEATURES
- OUTSIDE
- Garage/Workshop - 7.6 x 3.6 with double doors to front and single door to rear. Electricity provided.
- Gravel driveway to front and side of property
- Cobble lock to rear of residence leading onto decking area
- FEATURES
- • Excellent 0.29 Hectare site
- • PVC windows through including Facia & Soffit
- • Fully alarmed
- • Cobble lock to rear of residence and decking area
- • Wooden garden shed
- • OFCH
- • Granite sills
