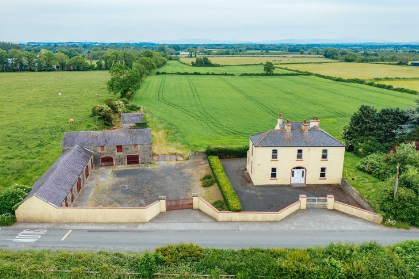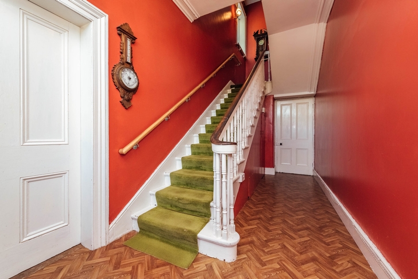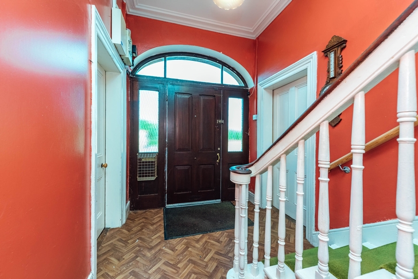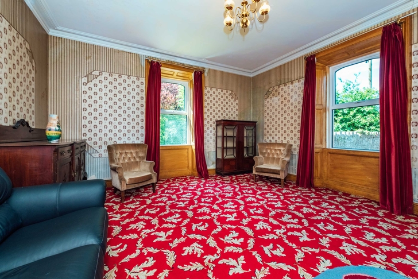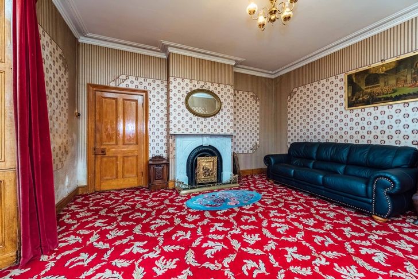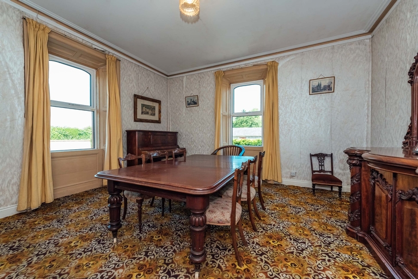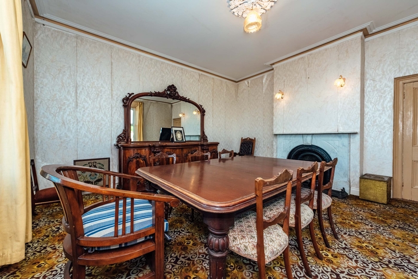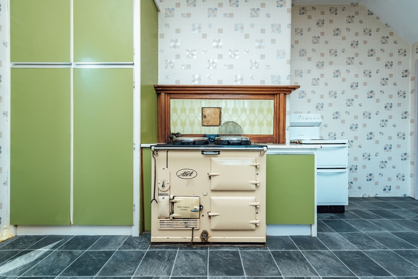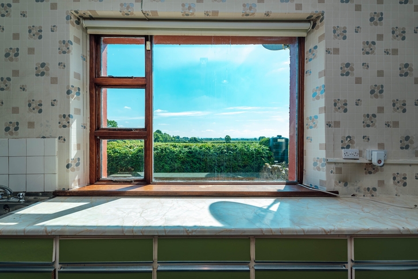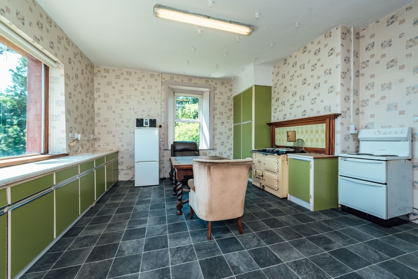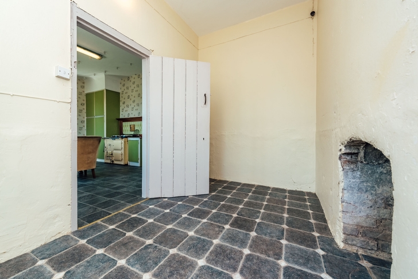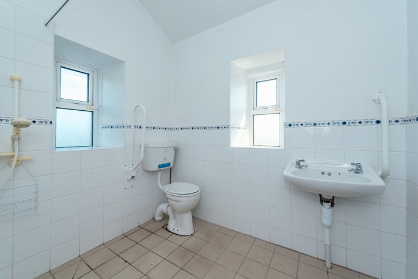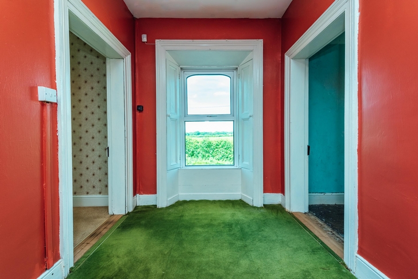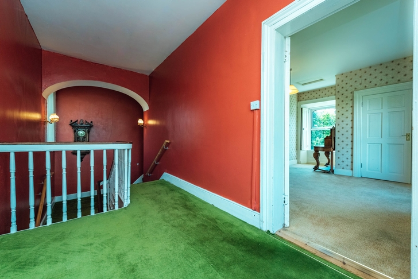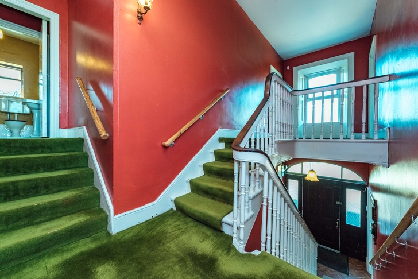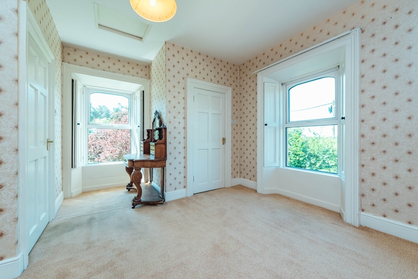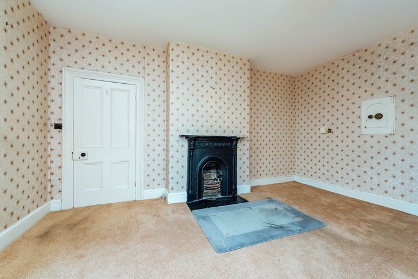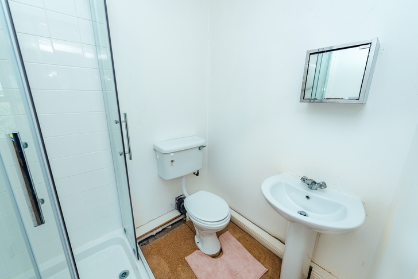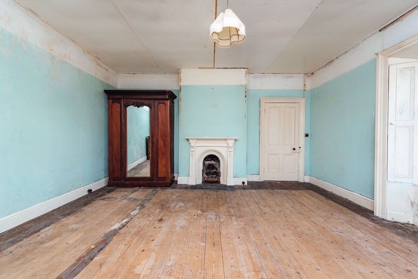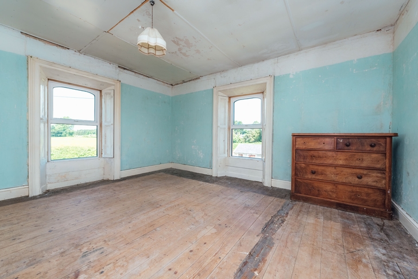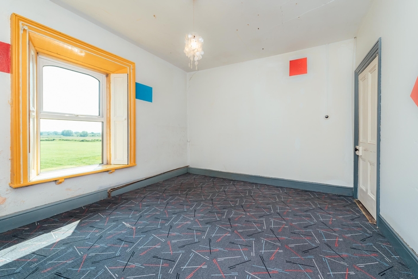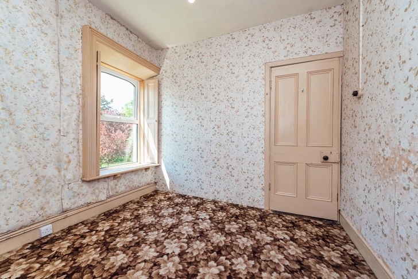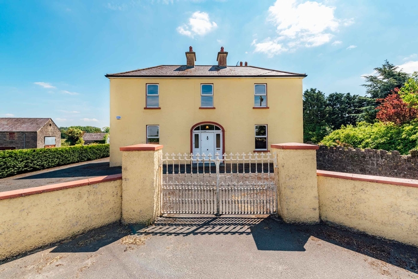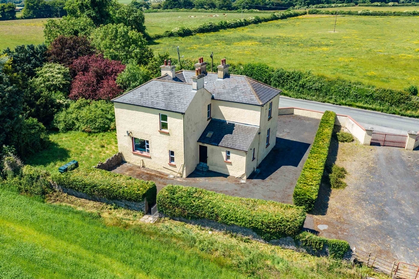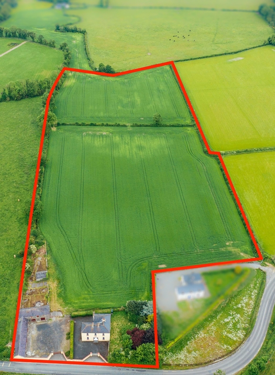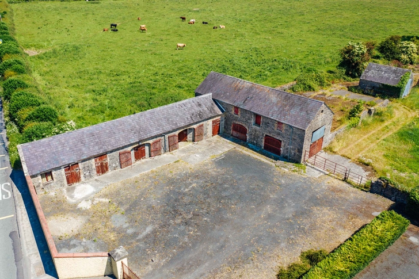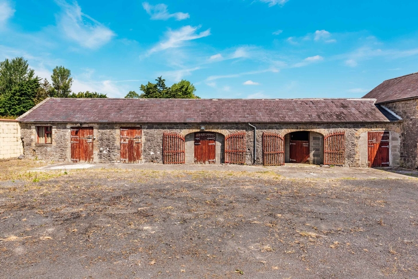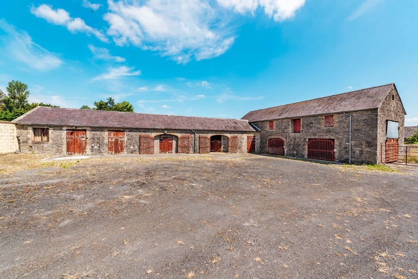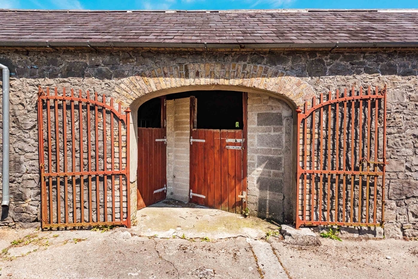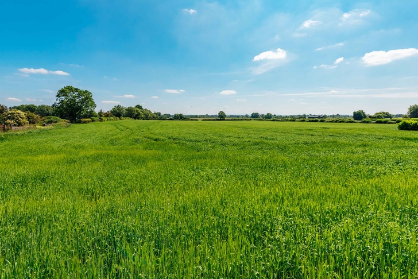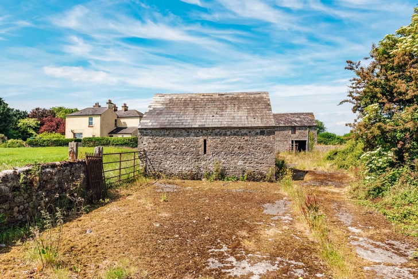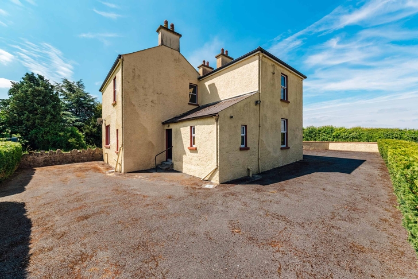Newtown House, Brallistown, Kildare, Co Kildare. R51Y840
4 Bed, 3 Bath, Detached House. SOLD. Viewing Strictly by appointment
- Property Ref: 571
-

- 300 ft 210 m² - 2260 ft²
- 4 Beds
- 3 Baths
Newtown House
Main Residence c. 210 sq.m
Built c. 1881 retains many original features
Spacious light filled accommodation with many rooms benefiting from dual aspect. Offers tremendous opportunity to a discerning purchaser
A unique opportunity to acquire this fine landmark period 4 bed house on 12 acres of top quality farmland with adjoining traditional courtyard incorporating original cut stone outbuildings, comprising of loft, five loose boxes, coach house and additional storage.
Ideal for small equine interest.
Located on the edge of Kildare Town and within walking distance of all amenities and 1km from exit 13 on M7
Outside:
Gated recessed entrance to front of house with separate entrance to yard
Garden with assortment of mature trees to side of residence
Main Courtyard with original stone outbuildings - incorporating loft, five loose boxes, feed house and separate coach house
Offers tremendous potential for future conversion.
Land: C. 12 Acres
Accessed from Courtyard and Nurney Road and is laid out in two divisions. This land is top quality arable land with mature trees and hedging as natural boundaries. Concrete yard area to rear of loft with additional
stone coach house.
PROPERTY ACCOMMODATION
- Ground Floor:
- Main Entrance
- Hall: 5.57m 2.13m feature staircase and under
- stair storage
- Drawing Room: 4.90m x 4.93m marble surround
- fireplace & ceiling coving
- Dining Room: 4.78m x 4.85m feature marble
- fireplace and ceiling coving
- Kitchen: 4.90m x 3.82m flagstone flooring, built-in
- units and AGA cooker.
- East facing picture window with impressive views of the surrounding
- countryside with Turlough Hill and the Wicklow mountains in the distance
- Pantry: 2.27m x 3.7m plumbed for washing machine
- Wet Room: 2.66m x 2.05m fully tiled with fitted suite
- Back Entrance
- Hall: 2.81m x 2.02m
- First Floor:
- Carpeted Stairwell
- to landing area:
- Master Bedroom: 4.90m x 4.49m original fireplace and
- walk-in hot press and en-suite
- Bedroom 2: 4.92m x 4.91m cast iron fireplace
- Bedroom 3: 4.18m x 3.56m cast iron fireplace and east facing window with views of sunrise over the Wicklow mountains
- Bedroom 4: 2.88m x 3m south facing window
- Bathroom: 1.70m x 1.96m fitted suite
FEATURES
- • Period residence offers spacious living accommodation
- (210 sq.m) and retaining many original features including original wooden shutters, coving and ceiling rose
- • Opportunity to refurbish and further enhance
- • Original stone outbuildings with potential for future conversion
- • Convenient to Kildare Town, Kildare Village Outlet and M7
- Motorway (1km)
- • 12 acres of top-quality land
- • Hi-speed fibre optic broadband available
