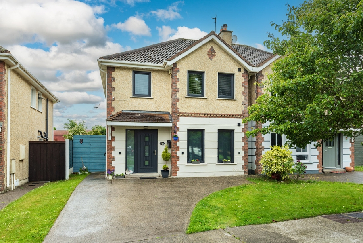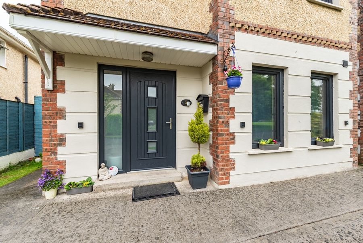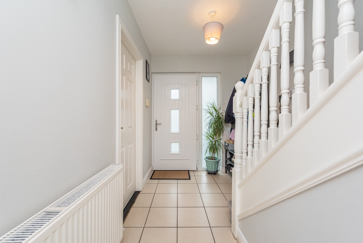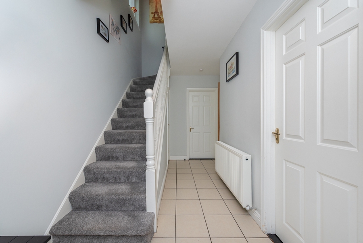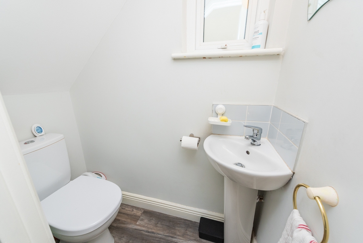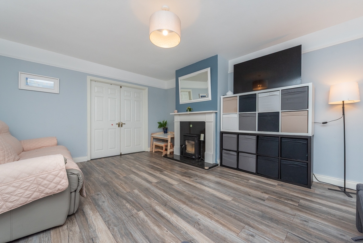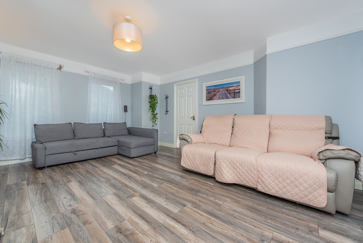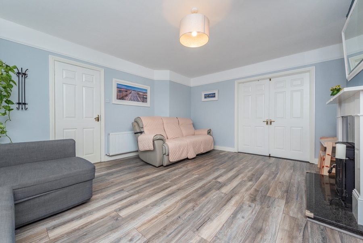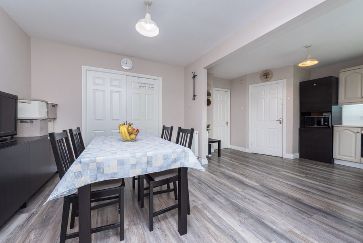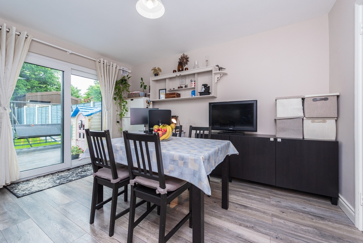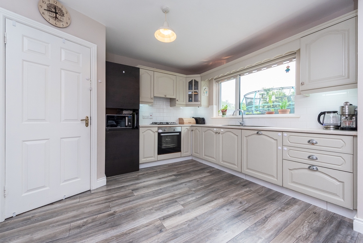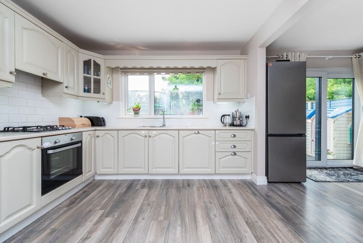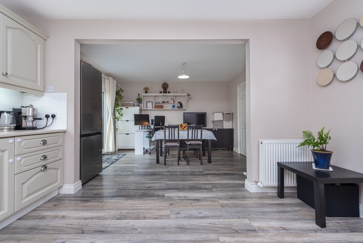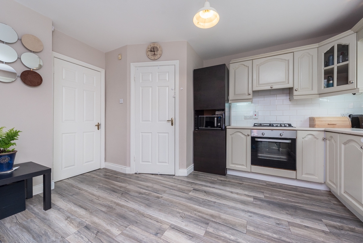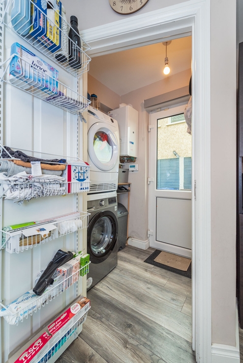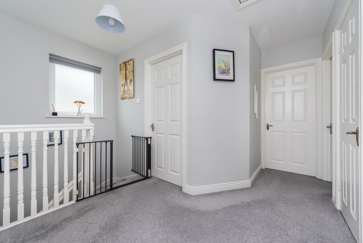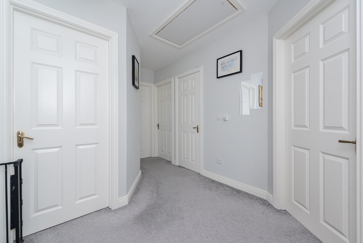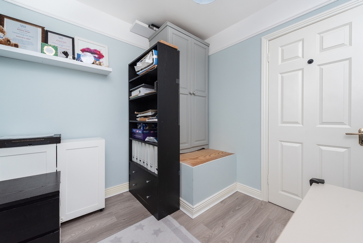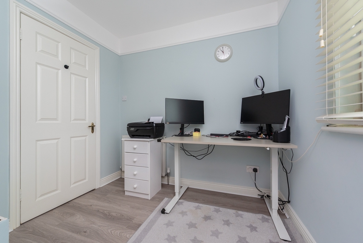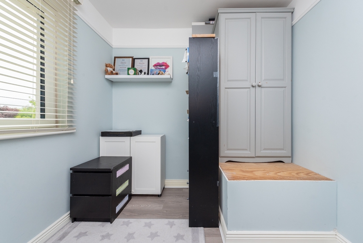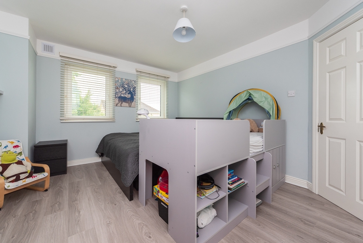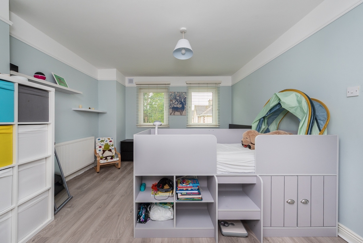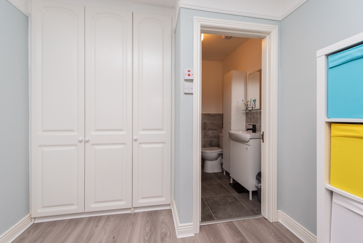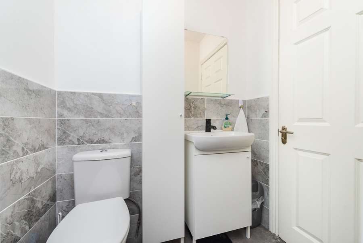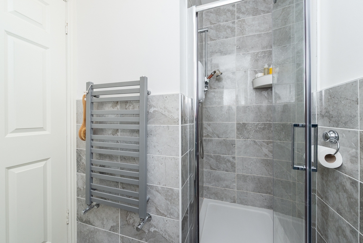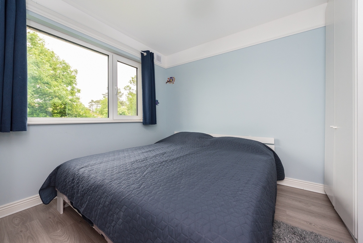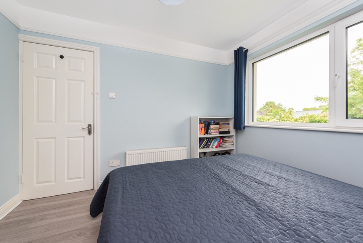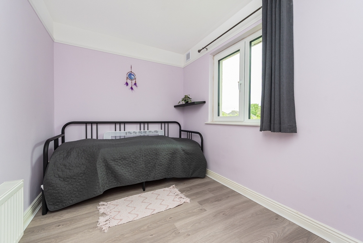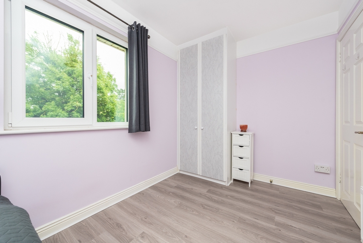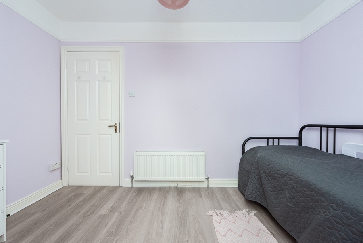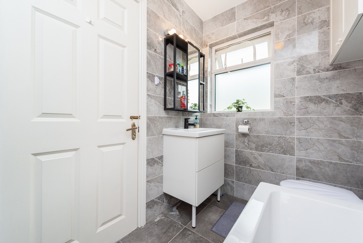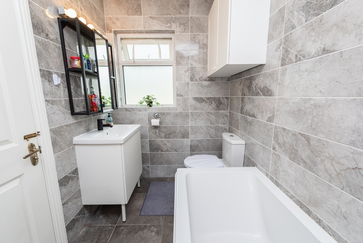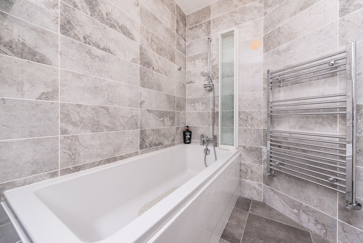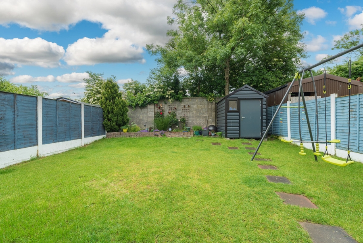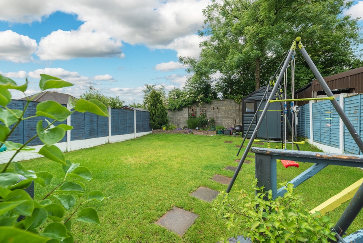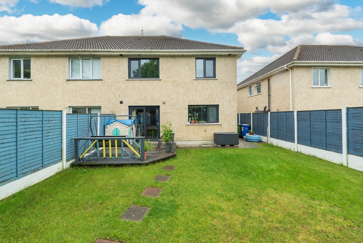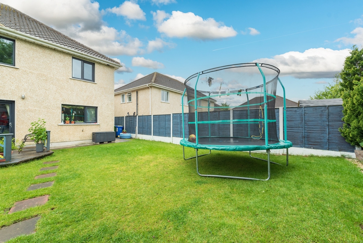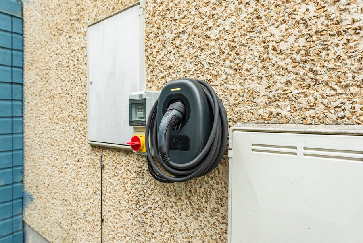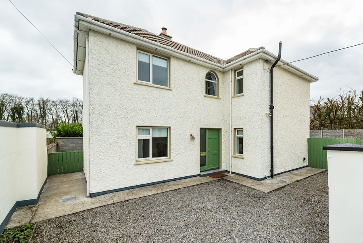5 Ruanbeg Lawns, Kildare, Co Kildare
4 Bed, 3 Bath, Detached House. Guide Price. €378,000. Viewing Strictly by appointment
- Property Ref: 735
-

- 300 ft 115 m² - 1238 ft²
- 4 Beds
- 3 Baths
McWey Auctioneers are delighted to present this beautifully appointed four-bedroom semi-detached home in the highly sought-after Ruanbeg Estate.
This spacious and stylish residence offers an ideal opportunity for families and first-time buyers, blending modern living with exceptional convenience.
Tastefully decorated throughout, the property features a well-designed internal layout that prioritizes comfort and functionality. The accommodation includes:
• A welcoming entrance hall with guest WC
• A generously sized living room with an eco fireplace
• A bright, open-plan kitchen and dining area—perfect for everyday living and entertaining
Upstairs, the home continues to impress with four well-proportioned bedrooms, including a master with en-suite, and a contemporary family bathroom. Each room is flooded with natural light and offers a warm, inviting atmosphere.
Externally, the property benefits from a private driveway, rear garden, and the added bonus of an electric car charging socket, offering future-ready convenience for eco-conscious buyers.
This home represents a fantastic opportunity to enjoy quality living in a vibrant, family-friendly community.
Outside
The property boasts a private front driveway and convenient side access leading to a large, enclosed rear garden—ideal for families and outdoor living. A storage shed provides additional functionality, while a stylish decking area offers the perfect spot for relaxing or entertaining guests.
The location is second to none, just minutes from the M7 motorway and within close proximity to Kildare Town. Residents can enjoy easy access to the vibrant Market Square, local schools, shops, and a wide range of amenities.
This is a superb opportunity to acquire a beautiful home in a well-established, family-friendly neighbourhood. Viewing is highly recommended.
PROPERTY ACCOMMODATION
- Entrance Hall: 2.1 x 4.4 Tiled flooring
- Composite Hall door
- Guest W.C with tiled flooring
- Alarmed
- Sitting room: 5.3 x 4.4 Hard wood flooring
- Feature fireplace inset
- Eco stove
- Double doors
- Kitchen/Dining area: 4.4 x 6.1 Tiled Floors in kitchen area
- Wood Flooring in dining area
- Quality Kitchen fitted units
- Gas oven integrated
- Dishwasher
- Composite patio doors onto decking area
- Utility Room: 1.6 x 1
- FIRST FLOOR
- Landing : Carpeted Floor
- Stira to attic
- Master Bedroom: 4.2 x 3.6 Laminate wood flooring
- Built in units
- En-Suite 2.1 x 1.8 Quality floor & wall tiles
- W.C. W.H.B & Mira Electric shower
- Bedroom 2: 2.9 x 3.2 Laminate wood flooring
- Built in units
- Bedroom 3: 2.8 x 2.5 Wood flooring
- Built in units
- Bedroom 4: 2.5 x 2.7 Laminate wood flooring
- Built in units
- Bathroom: 1.7 x 2.4 Fully tiled fitted suite W.C. WHB & Bath
- Towel Rail
FEATURES
- ? Triple glazed
- ? Composite Hall door
- ? Gas Central Heating
- ? Electric car charging socket
- ? Excellent B3 Rating
- ? Stira to Attic
- ? Alarmed
