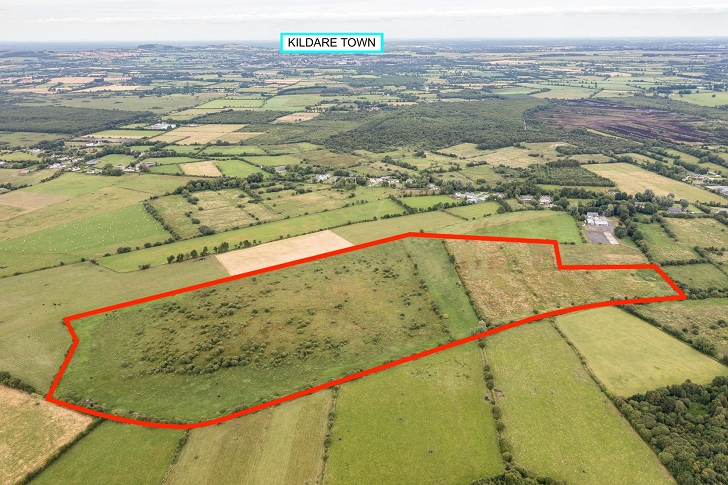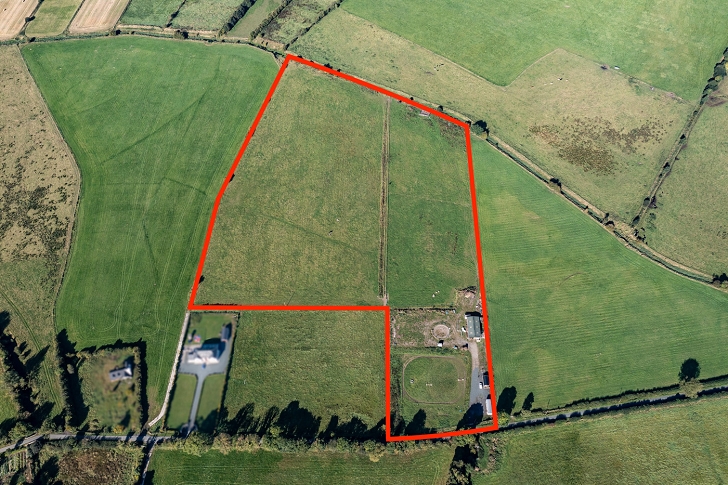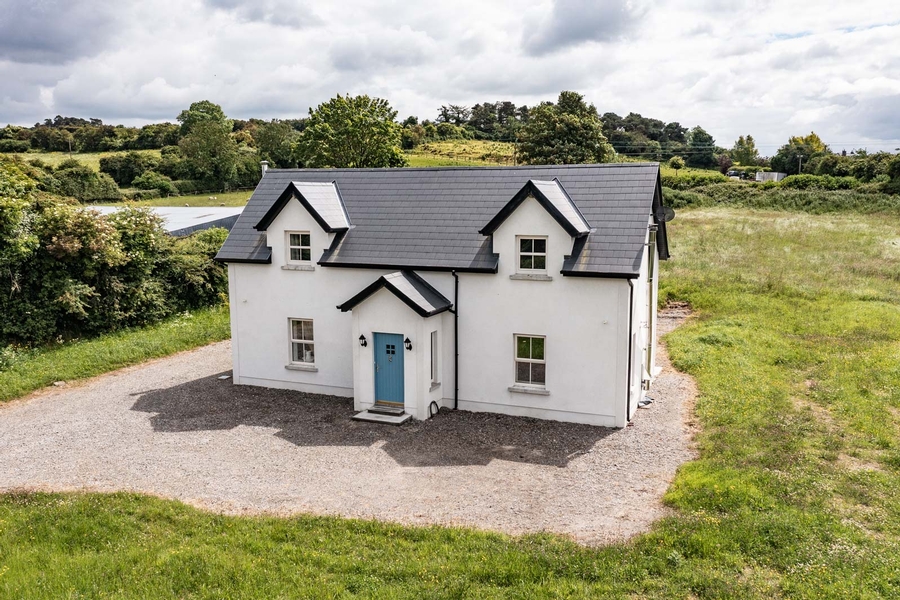Property Consultants, Auctioneers & Valuers, Mortgage and Life Insurance Brokers.
-

We Get Results
We are renowned for
our excellent service
& achieving results
for our clients.
-

Buying?
We specialise in new &
second-hand homes around
the Kildare area.




