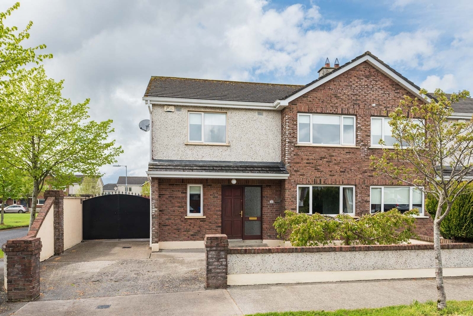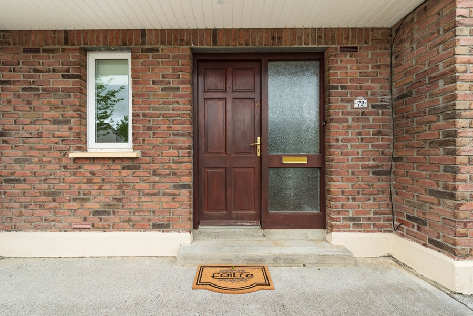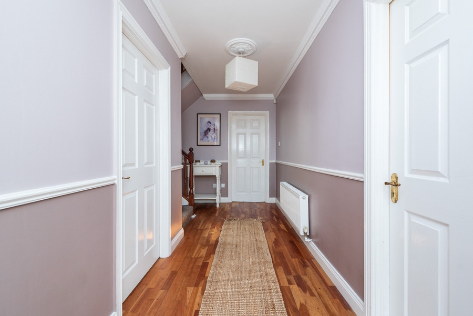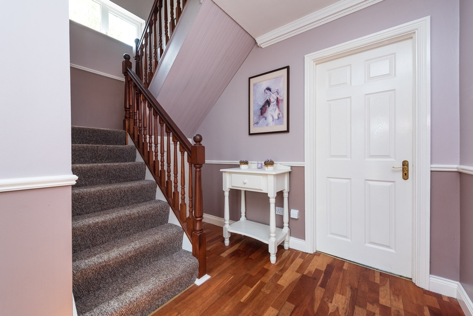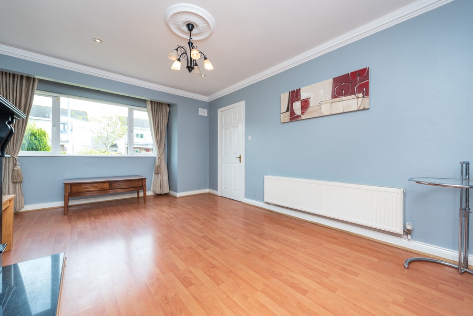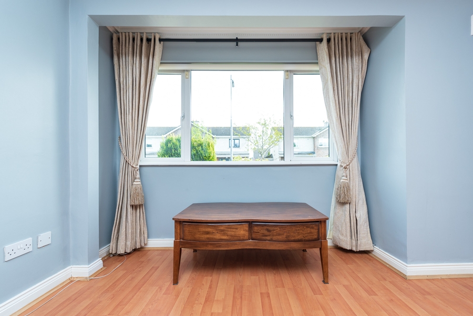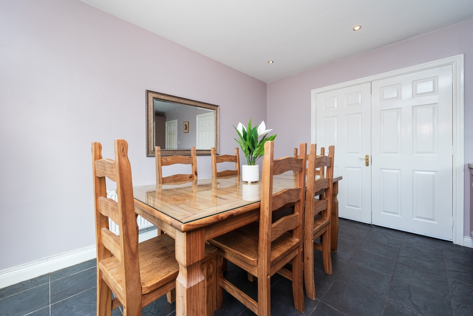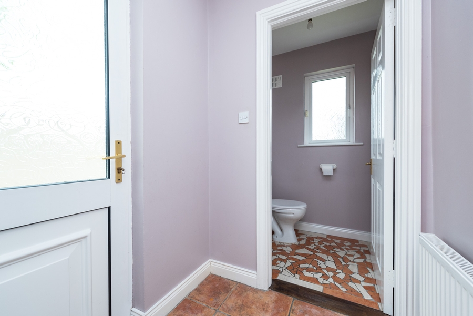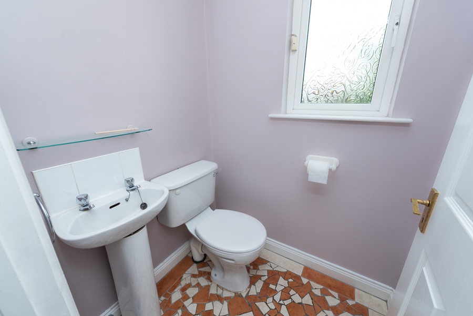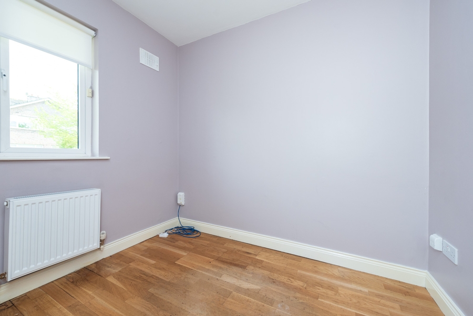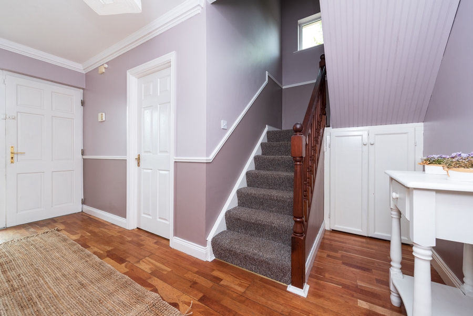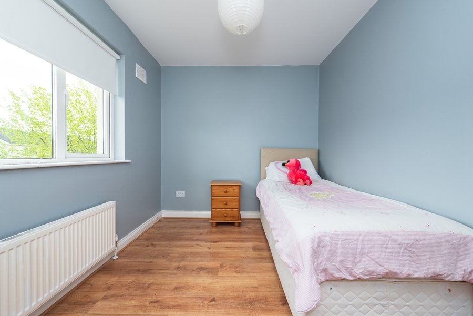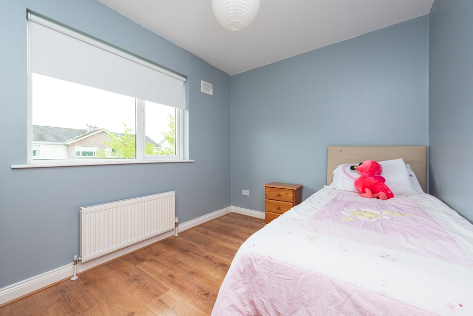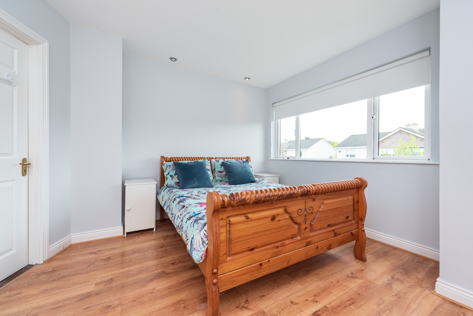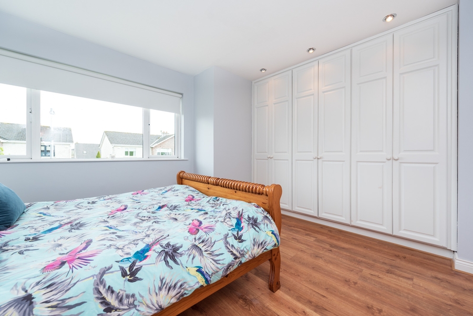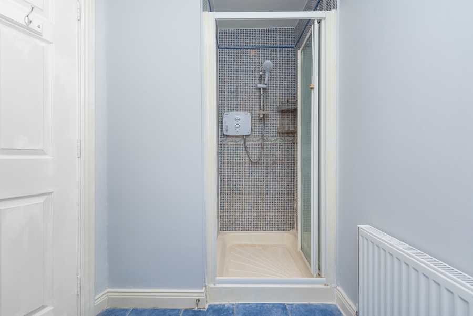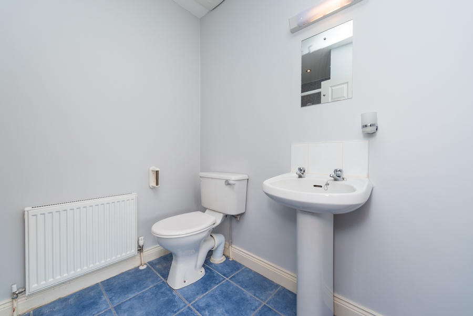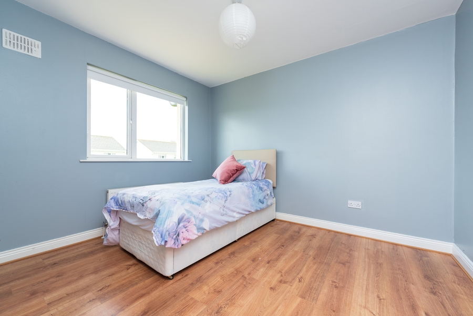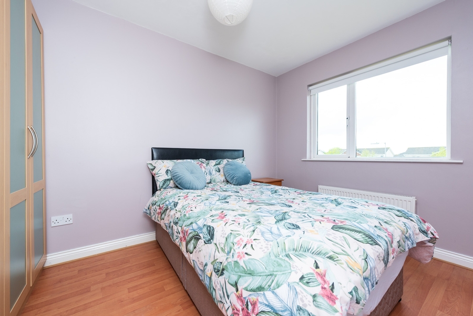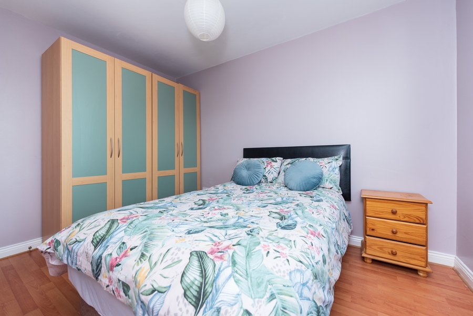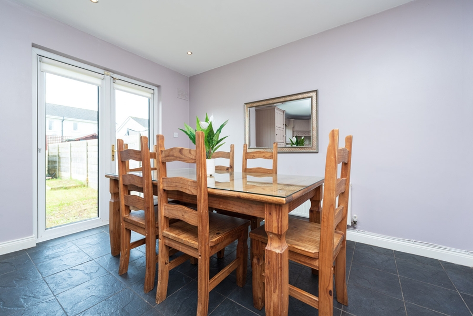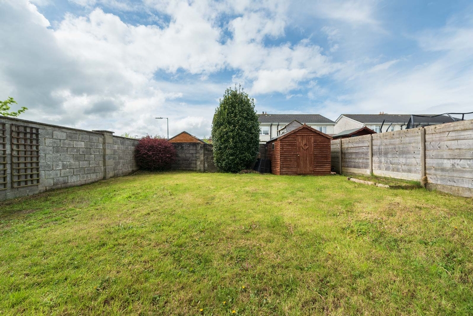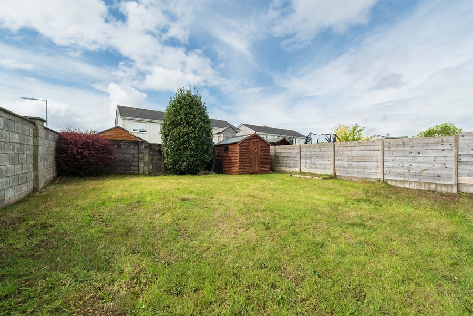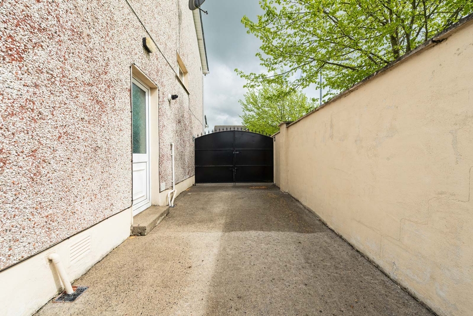72 Rathbride Abbey, Kildare, Co.Kildare
4 Bed, 3 Bath, Semi-Detached House. SOLD. Viewing Strictly by appointment
- Property Ref: 698
-

- 300 ft 126 m² - 1356 ft²
- 4 Beds
- 3 Baths
No.72 Rathbride Abbey is a wonderful family home that comes to the market in excellent condition with a total floor area of 126 sq.mts. The accommodation flows beautifully with generous living space throughout.
Upon entering you are greeted with a spacious hallway with double doors leading into the sitting room with featured fireplace. On the opposite side is study/office. Double doors from the sitting room leads into open plan kitchen/dining room with tiled flooring. Solid wood kitchen units and patio doors to rear garden.
Spacious utility room with ample storage and counter work top off kitchen. Also guest W.C and door which leads to side entrance & garden.
First Floor: has four generous sized bedrooms all benefit from natural light with master bedroom ensuite. Family bathroom is fully tiled with quality suite.
Outside: Front driveway with ample parking and feature double gates lead to enclosed back garden
Located in a quiet Cul De Sac No.72 will undoubtedly appeal to young couples and families alike
PROPERTY ACCOMMODATION
- Entrance Hall: 4.5 x 1.7 Solid Wood flooring
- Alarm control panel
- Under stairs storage
- Feature Ceiling Coving
- Study/Office: 2.2 x 2.05 Wood Flooring
- Sitting Room: 3.5 x 5.1 Wood flooring
- Bay window
- Attractive Fireplace (Timber surround) with cast-iron inset
- Double Doors
- into Kitchen/Dining Room
- 3 x 4.5 Solid Wood kitchen units &
- breakfast counter.
- Integrated electric oven & grill
- Gas hob, tiled flooring
- French doors leading to rear garden
- Utility Room: 1.4 x 2.1 Tiled flooring
- Fitted cupboards & counter work top
- Plumbed for washing machine
- Gas boiler
- Guest W.C 1.3 x 1.4 Tiled flooring
- W.C & WHB
- FIRST FLOOR
- Spacious Landing: 3.4 x 1.2 With ladder giving access to attic space
- Master Bedroom: 3.6 x 4.2 Wood flooring
- Built in units
- En-suite: 2 x 1.7 W.C. W.H.B
- Shower Surround
- Triton Electric shower
- Tiled flooring
- Bedroom 2: 2.7 x 3.6 Wood flooring
- Bedroom 3: 2.9 x 3.4 Wood Flooring
- Bedroom 4: 2.6 x 3.1 Wood flooring
- Bathroom: 2.2 x 1.7 Tiled flooring & surround
- Fitted Suite - W.C W.H.B & Bath
FEATURES
- • In excellent decorative condition
- • Located in quiet Cul De Sac
- • Sunny aspect to rear garden
- • Mature modern family orientated development
- • Most convenient to Schools, Rail Station (10 min Walk)town centre & M7/M50
- • Walking distance to Kildare Village and all town amenities
- • C1 Energy Rating
