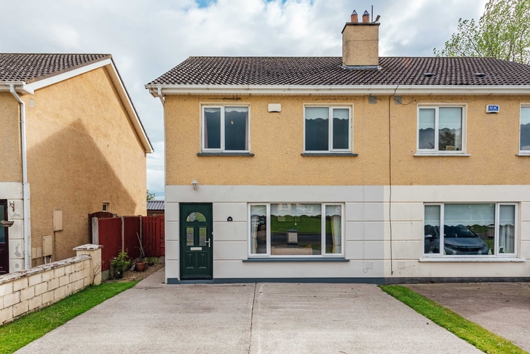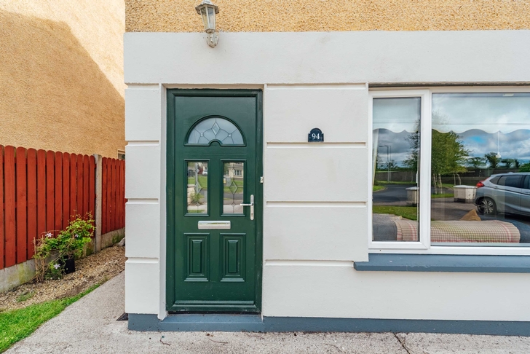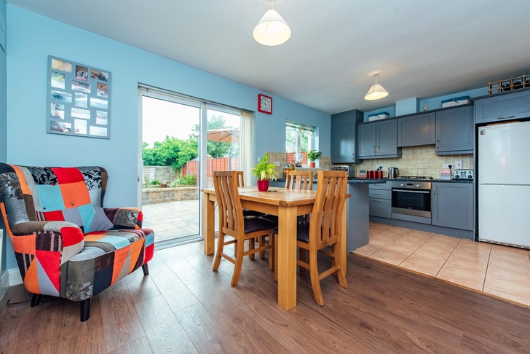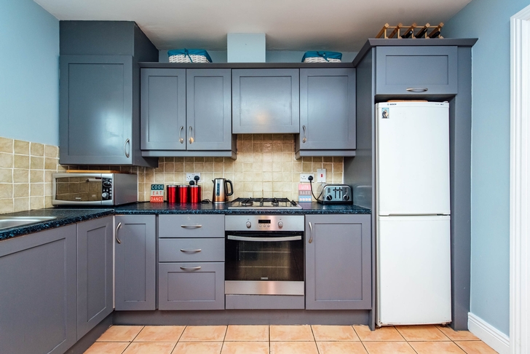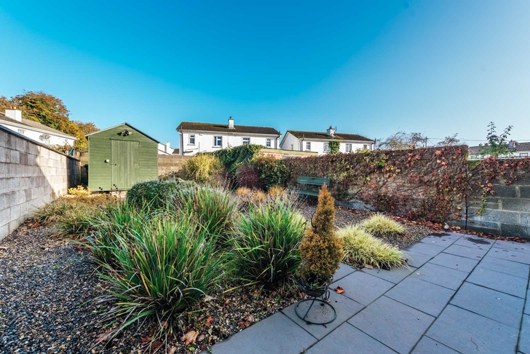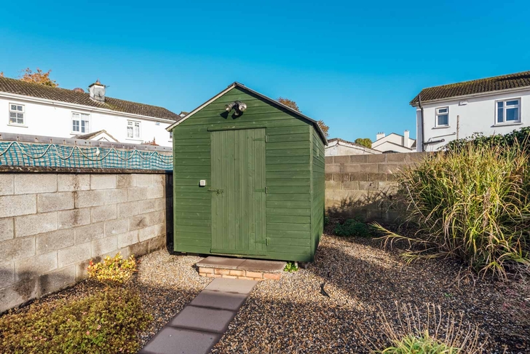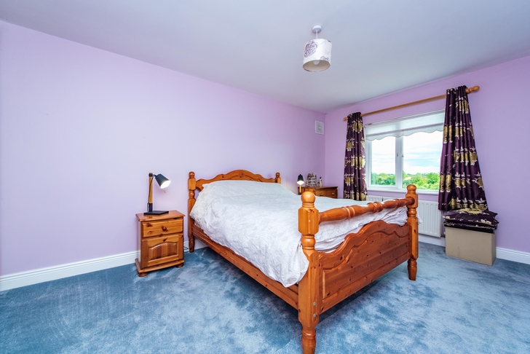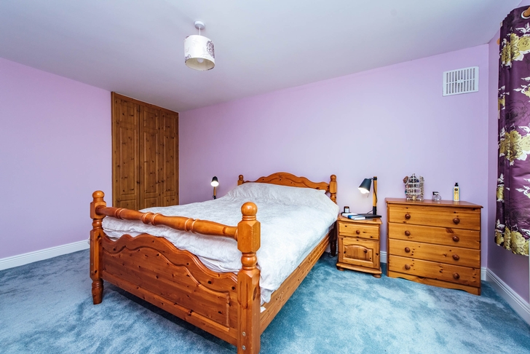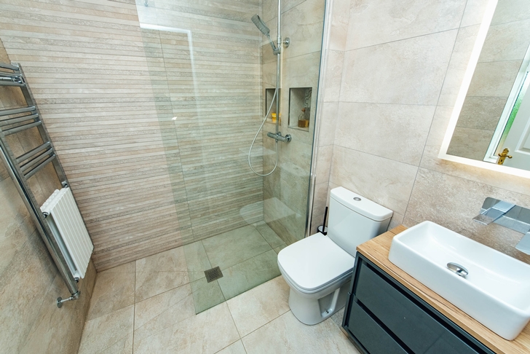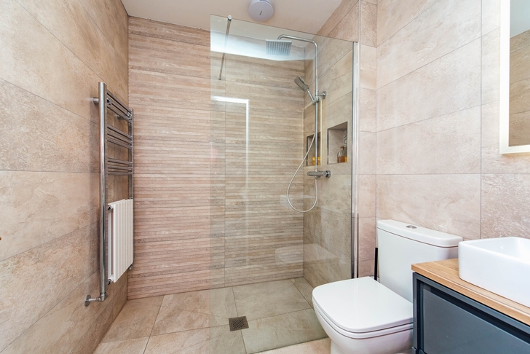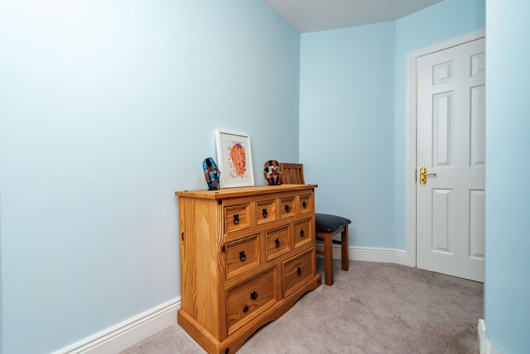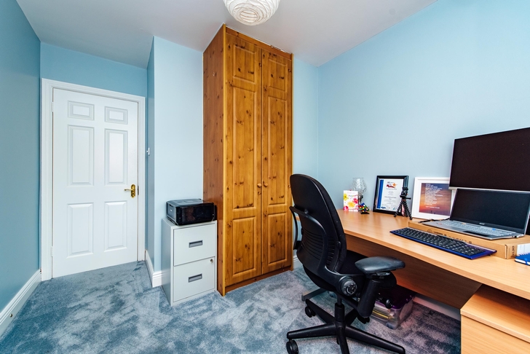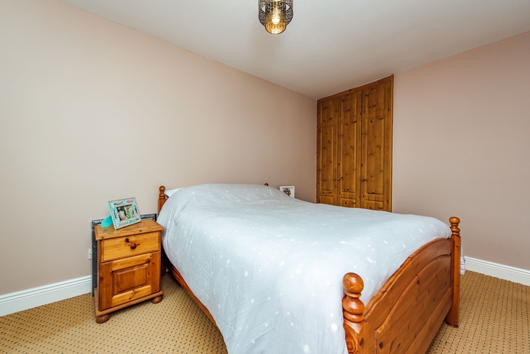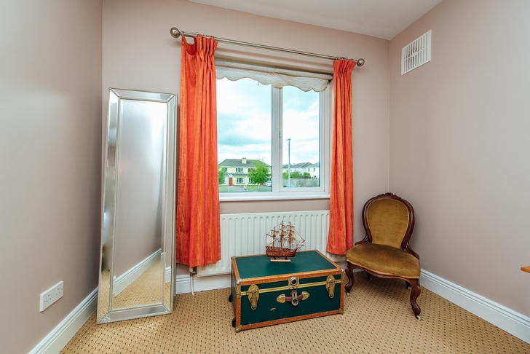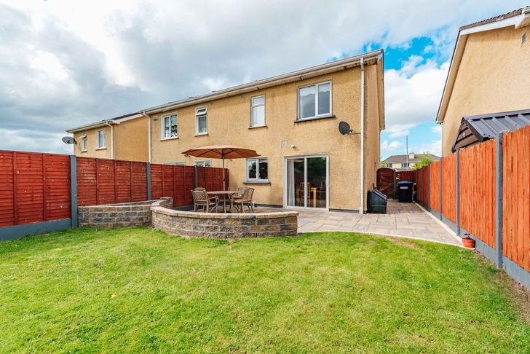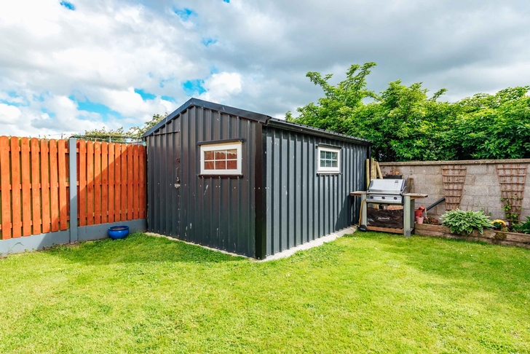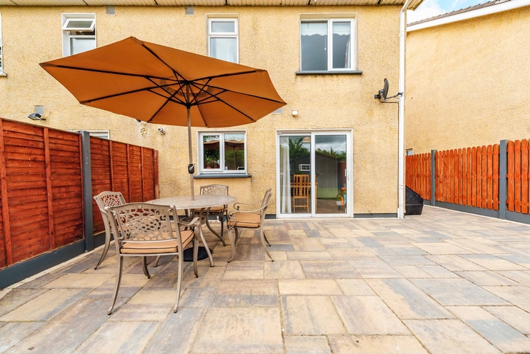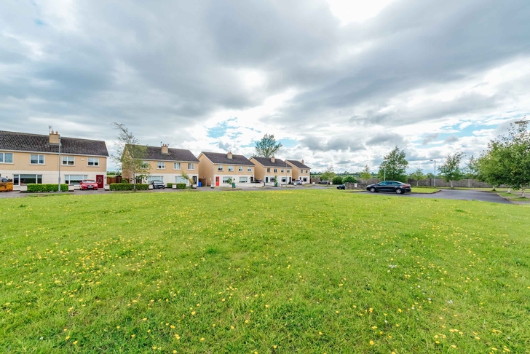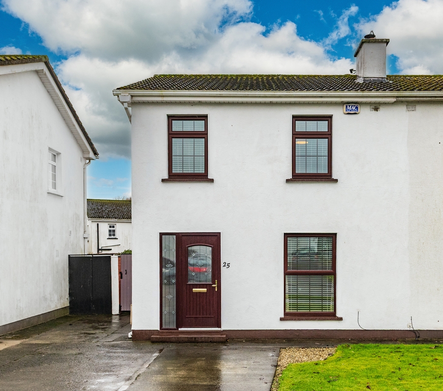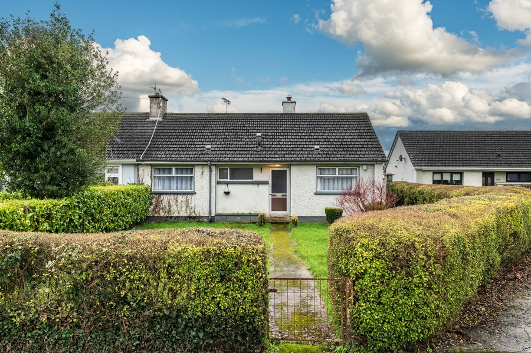94 Loughminane Green, Kildare, Co Kildare.
3 Bed, 3 Bath, Semi-Detached House. SOLD. Viewing Strictly by appointment
- Property Ref: 568
-

- 300 ft 114.39 m² - 1231 ft²
- 3 Beds
- 3 Baths
No. 94 Loughminane Green is an extremely well positioned property overlooking a large green open space. The property is ready for immediate occupation. Properties in Loughminane Green boast spacious accommodation throughout comprising of: Entrance hall, living room, kitchen/dining area, utility room, guest wc, 3 bedrooms (master en-suite) & bathroom. Ample car parking outside with private rear garden which is not overlooked thus ensuring complete privacy. Located just minutes walk from Kildare town centre, train station and Kildare Village Outlet. It is also a short distance to the M7 motorway link thus providing easy access to the Capital and all other routes. The property comes to the market in pristine condition with many additional features. Bathrooms have been expertly refurbished with quality fittings and tiling. Outside gardens have been professionally attended to with feature patio area extending to side of residence.
PROPERTY ACCOMMODATION
- Storm Porch: 1.46 x with composite door, wood
- flooring and alarm control panel
- Entrance hall: 1.86 x 1.21 with semi-solid wood flooring
- Guest wc: 1.67 x 140 with Italian floor tiling
- wc and hb
- Double Doors off hallway to:
- Living room: 4.45 x 4.29 with wood flooring, marble
- surround fireplace with insert
- stove – ceiling coving
- Kitchen/Dining area: 3.41 x 4.96 with fitted kitchen units, wood flooring in dining area, breakfast counter, gas hob, electric oven
- tiled flooring in kitchen
- Utility room: 2.49 x 2.62 counter work top
- plumbed for washing
- machine
- UPSTAIRS
- Master bedroom: 3.56 x 4.81 with built-in units and newly
- carpeted floor
- En-suite: 1.37 x 1.55 spacious wet room – luxury tiling
- Heated towel rail and quality tiles
- Bedroom 2: 2.83 x 4.54 carpeted floors and fitted wardrobes
- Bedroom 3: 2.72 x 3.59 with built-in units new carpeting
- Bathroom: 1.88 x 2.04 quality suite, triton electric shower
- heated towel rail, quality tiling
- OUTSIDE
- Front: Driveway with ample carparking. Side entrance with patio slabs
- Rear: Rear enclosed back garden with feature patio area. Garden shed with concrete flooring and shelves. Ample family storage
- NOTEWORTHY FEATURES
- ? GFCH
- ? Feature patio area to rear
- ? Garden shed 14’ x 10’
- ? Newly refurbished bathrooms
- ? Utility room
- ? Master bedroom en-suite
- ? Landscaping and Patio area
- ? In a quiet corner of Loughminane overlooking neighbouring farmland
- ? Under stairs storage#
- ? Attic offering sizeable storage space or options to convert
- TENURE: Freehold
- VIEWING: Strictly by appointment through selling agent
- PRICE: €275,000
FEATURES
- OUTSIDE
- Front: Driveway with ample carparking. Side entrance with patio slabs
- Rear: Rear enclosed back garden with feature patio area. Garden shed with concrete flooring and shelves. Ample family storage
- NOTEWORTHY FEATURES
- ? GFCH
- ? Feature patio area to rear
- ? Garden shed 14’ x 10’
- ? Newly refurbished bathrooms
- ? Utility room
- ? Master bedroom en-suite
- ? Landscaping and Patio area
- ? In a quiet corner of Loughminane overlooking neighbouring farmland
- ? Under stairs storage#
- ? Attic offering sizeable storage space or options to convert
- TENURE: Freehold
